7 common kitchen design mistakes to avoid
Creating the perfect kitchen begins with thoughtful design. Your new plan should eliminate problems and avoid typical design errors that hinder the function of your kitchen. Here are 7 common kitchen design mistakes that we can help you avoid.
1. Inadequate circulation space
Failing to have enough circulation space can make the kitchen feel cramped. A lack of space can also make it difficult to open appliances and cupboards. To provide adequate circulation, try to have around 4 feet between kitchen countertops.
2. Not planning around the workflow
Good kitchen workflow is essential. You wouldn’t want to be running back and forth between the different parts of your kitchen every time you cook or wash. In the planning stages, carefully think about how you use your kitchen. Increase functionality by having storage for oils and spices near the cooking area and storing cutlery and dishes near the dishwasher.
3. Poor lighting placement
If you don’t put the right light fixtures over your counters, you’ll end up prepping and cooking in the shadows. Position lighting slightly in front of you rather than directly overhead. Installing downlights and pendant lights makes it easer to control your lighting levels and atmosphere.
4. Not measuring appliances
Lack of appliance planning can affect the ability to open cabinets and other appliances in your kitchen, and reduce circulation space. Not measuring small appliances can also be an issue, where they end up sitting out on a counter and creating clutter.
Check the dimensions of all appliances and the way they open, to ensure that your kitchen layout can accommodate them.
5. Poorly positioned cabinet doors and drawers
Doors and drawers can end up blocking walkways and doorways when they’re opened. So planning is key. Before committing to a layout, think about how and where all of the elements in your kitchen will open, and how people will move through the space.
6. Not maximising vertical wall space
In a smaller kitchen, every bit of space counts, and your walls offer valuable storage. Take your cupboards right up to the ceiling to maximise storage potential.
7. Assuming you need a completely new layout
Don’t automatically dismiss the existing layout of a kitchen. It might just need tweaking, such as adding a breakfast bar or island. This can save you money because you won’t have to move electrical and plumbing systems.
If you’re designing a kitchen layout from scratch, address the practical considerations first: how many people will use the kitchen regularly? Do you often have people round? These considerations will help you work out the kitchen’s size and function.
Then think about how the work triangle – cooker, fridge and sink – will best fit your layout.

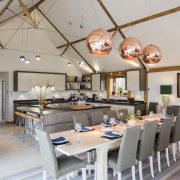
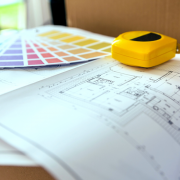
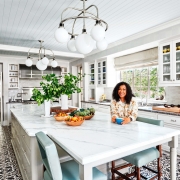
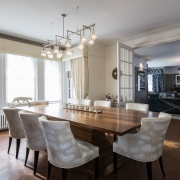

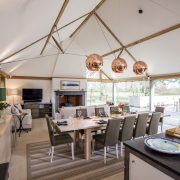
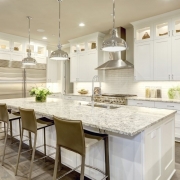

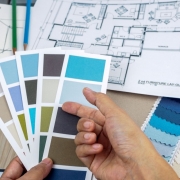




Leave a Reply
Want to join the discussion?Feel free to contribute!