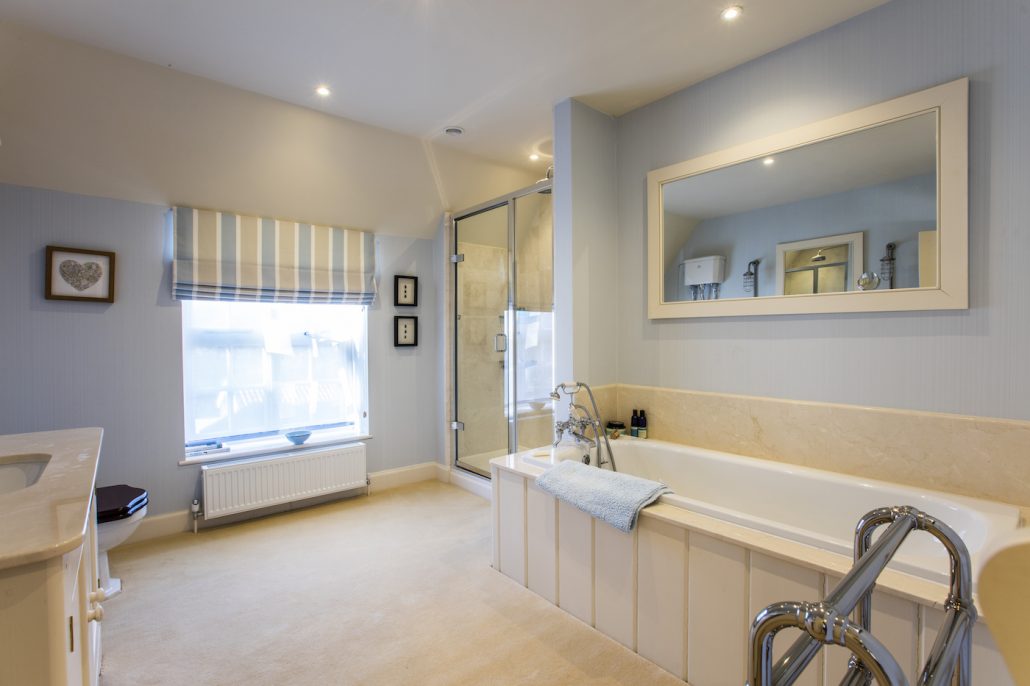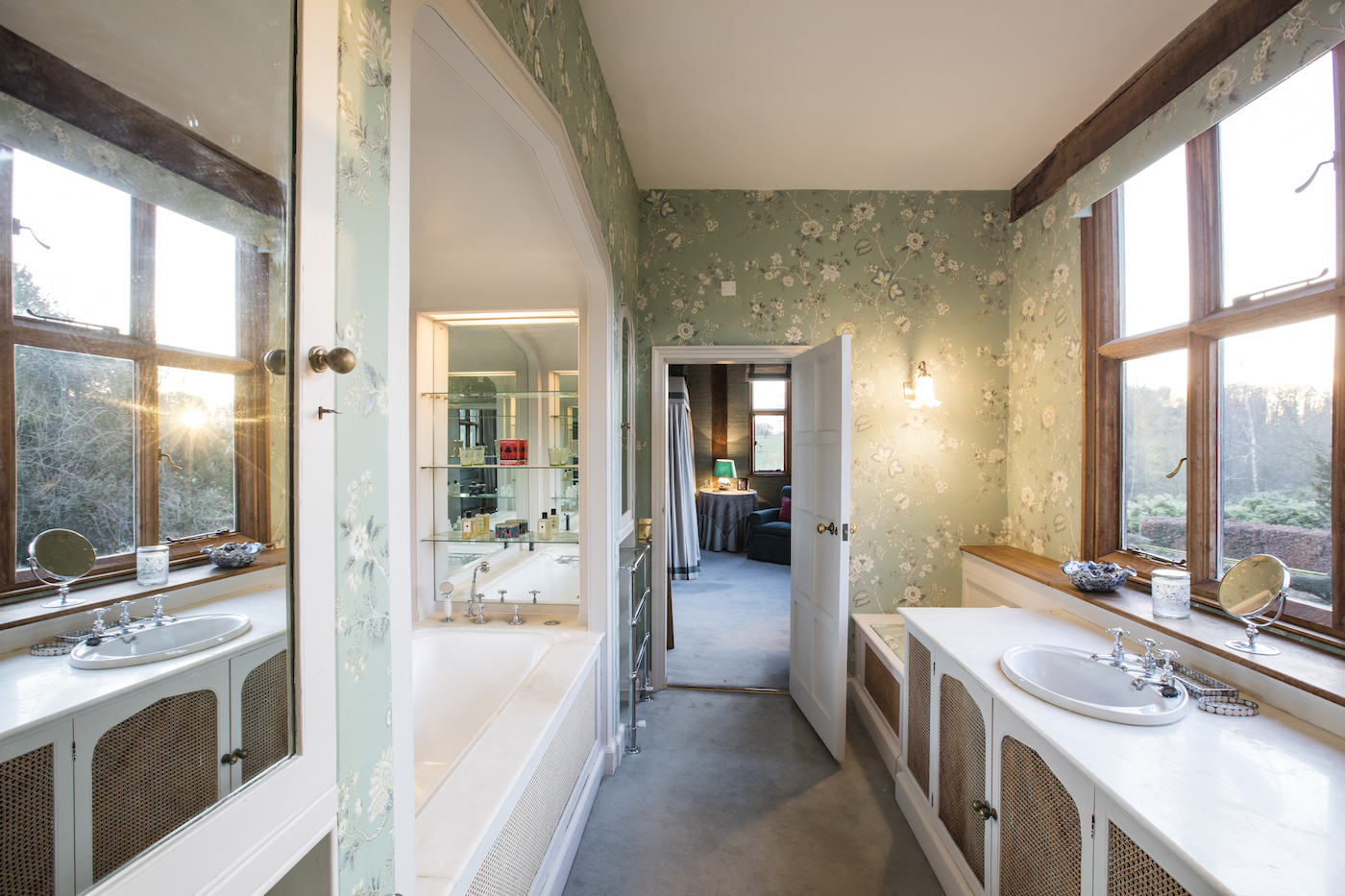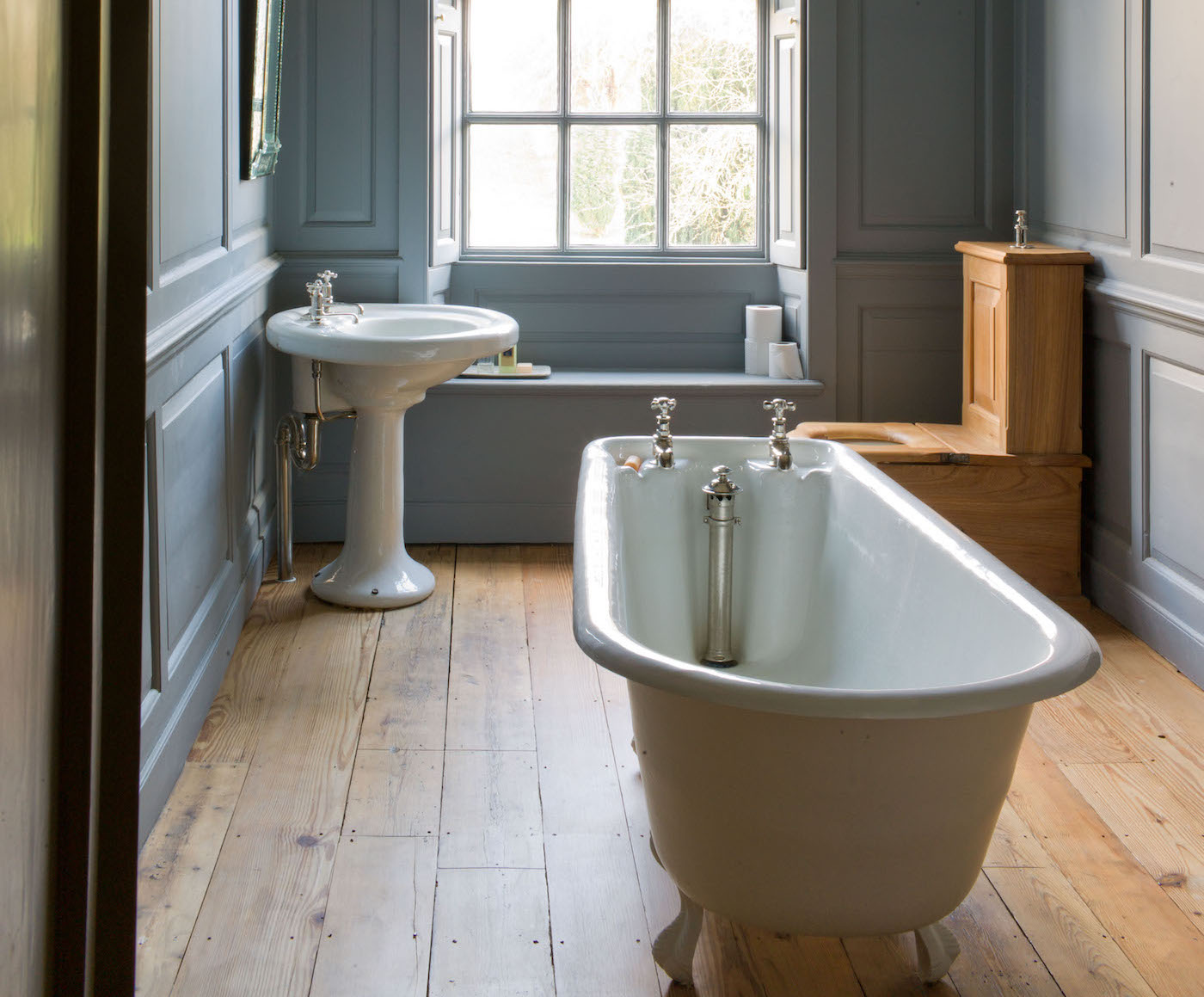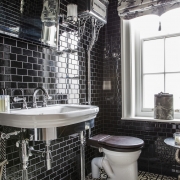Bathroom design: how to plan a bathroom
Good bathroom design is essential if you want your new space to work well. It could transform your relationship with what is likely to be the smallest room in your house.
Whether you’re working with a professional designer, or taking on the project yourself, we’ve rounded up the most important information, useful tips and clever design ideas for you to consider.
Getting started
One of the most important considerations is who will be using the room the most. For example, a family bathroom will need to be more practical, whereas a master en-suite could be a little more luxurious.
Create a brief for your space. Working with a professional means they may have better insight on delivering that brief efficiently, bringing their expertise and ideas to the table.
Designing a bathroom layout
Begin with deciding on the best layout for the room, starting with the position of the toilet. Work out where the soil pipe enters the room. This should guide you as to the best place for the toilet, then you can work around this.
Play around and draw out your bathroom layouts to scale, marking on windows, doors, alcoves or sloping ceilings.
Shower enclosure
Bear in mind that shower enclosures with doors that swing open will need enough space around them for the door to open and to allow you through. Enclosures with fixed glaze panels or sliding shower doors work well in small bathrooms.
Bath
The standard bath size is 1700 x 700, but there are of course bigger and smaller sized baths available. For those wanting a shower and a bath but are working with a small bathroom, a shower over the bath is a brilliant solution.

Bathroom basin
Wall-mounted basins or semi-pedestal designs can give the illusion of more floor space. They also allow the basin to be set at a height that works well for you. Full-pedestal basins tend to be cheaper and give a more traditional look.
Bathroom flooring
There are several things that your bathroom flooring needs to be:
- Water resistant
- Easy to clean and maintain
- Warm underfoot
- Non-slip
Good choices for bathroom flooring include natural stone tiles, porcelain, rubber flooring, vinyl and linoleum. Using an anti-fracture or uncoupling matting underneath new floor tiles is a good ideas if you are concerned about tiles cracking due to movement within the floor.

Bathroom heating
Radiators are an easy and cost-effective solution. But a heated towel rail is a must if you’d like warm, dry towels. It is wise to fit an electric, or dual fuel towel rail that can be turned on even when your heating is turned off.
Underfloor heating is ideal for hard, tiled floors. It’s perfect in wet rooms and walk-in showers where it speeds up the drying process.
Bathroom paint and wallpaper
Choose specifically formulated bathroom paint. These should allow for breathable walls, preventing moisture and inhibiting mould and damp.
Calming, natural colours work particularly well in bathrooms – from watery blues to more earthy shades. The right choice of colour will help create a relaxing feel in your space.
Wallpaper can be a good choice in a bathroom, but keep it away from splash zones, especially if you have children. You could pair wallpaper with half wall tiling or panelling.

Bathroom lighting
Once you know the layout of the bathroom, you can plan your lighting, taking into account any features you want to highlight, as well as how much natural lighting enters the room. A combination of downlighters, task lighting and accent lighting works well.






