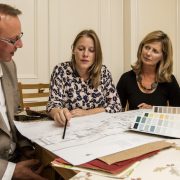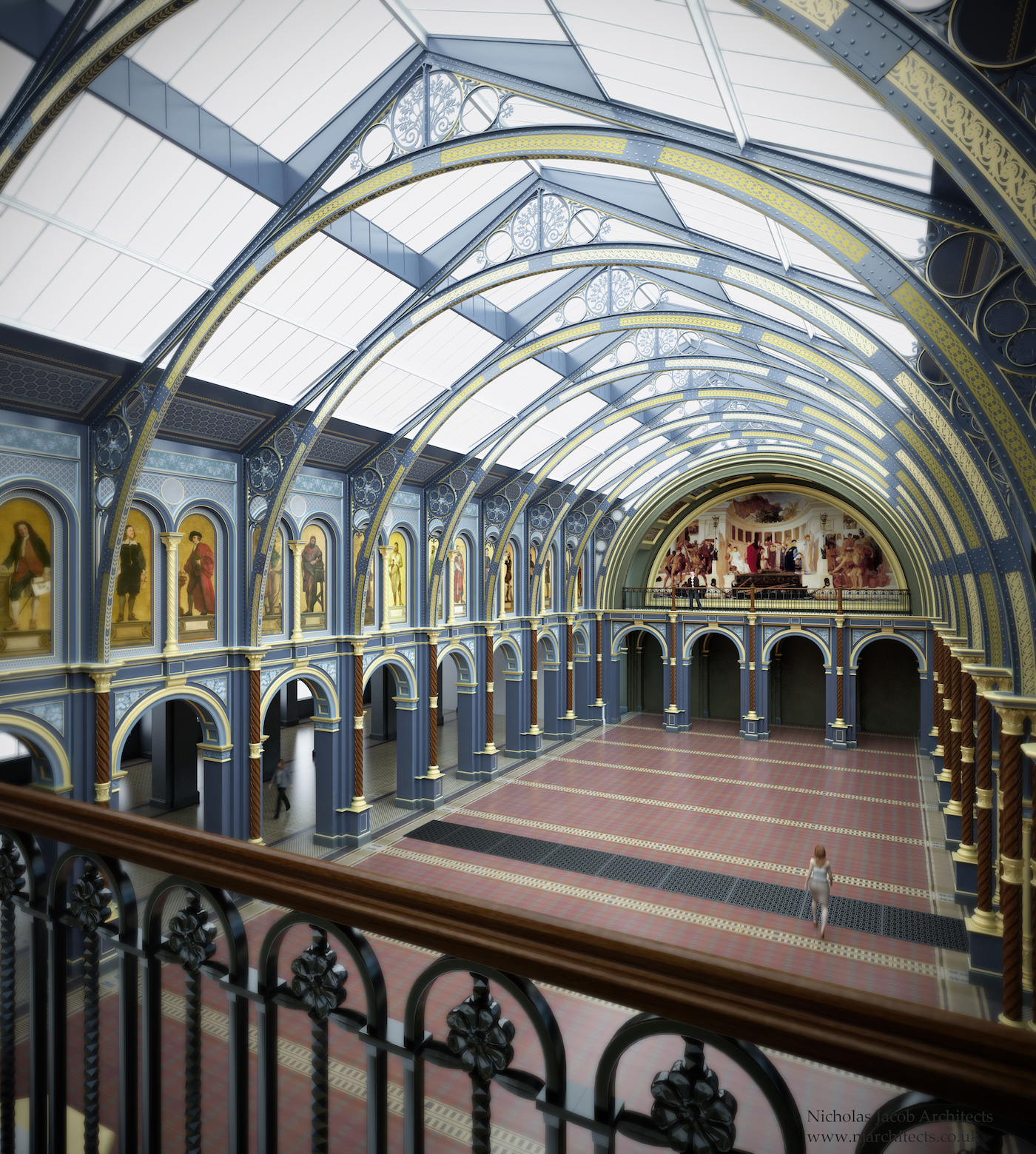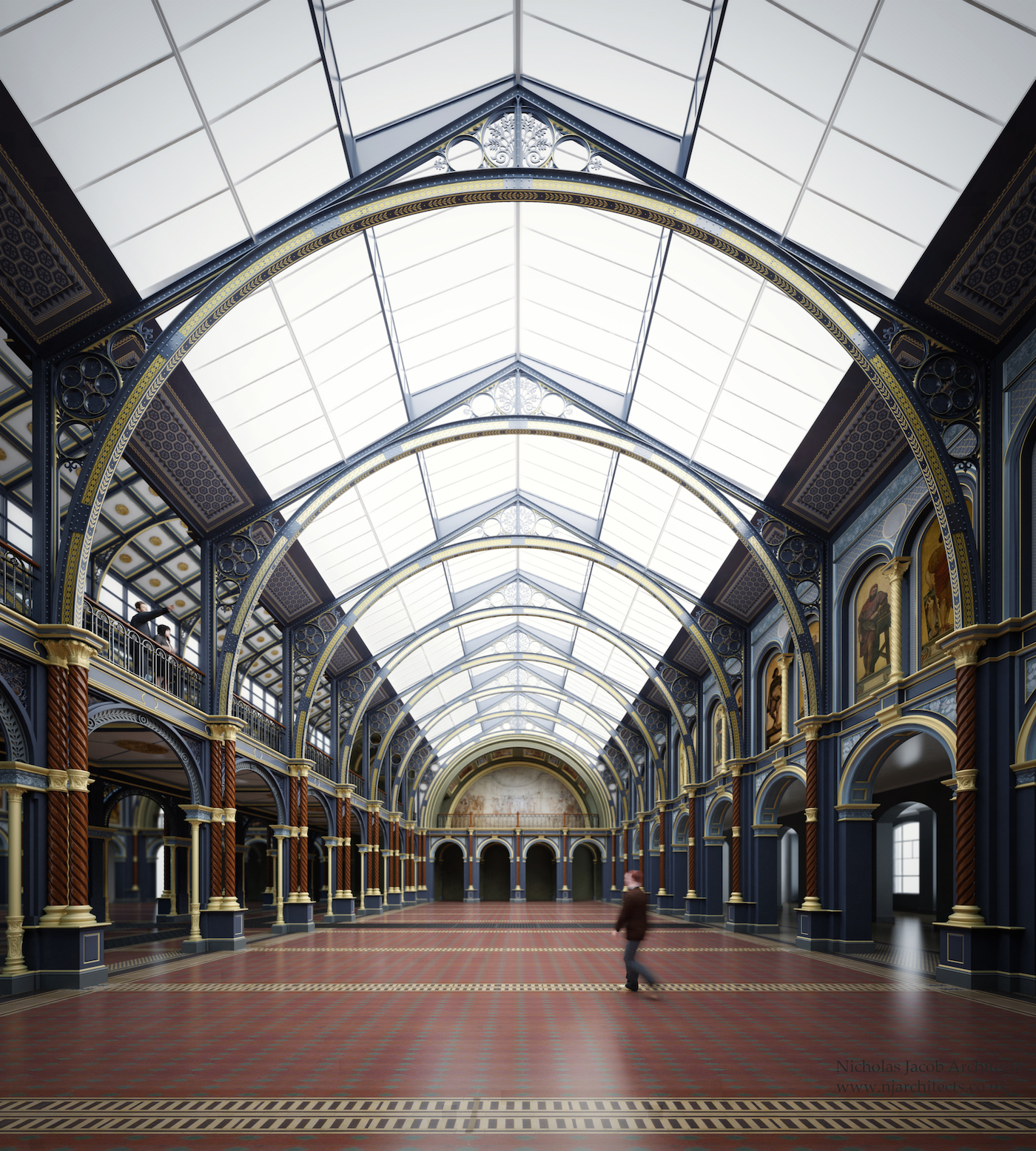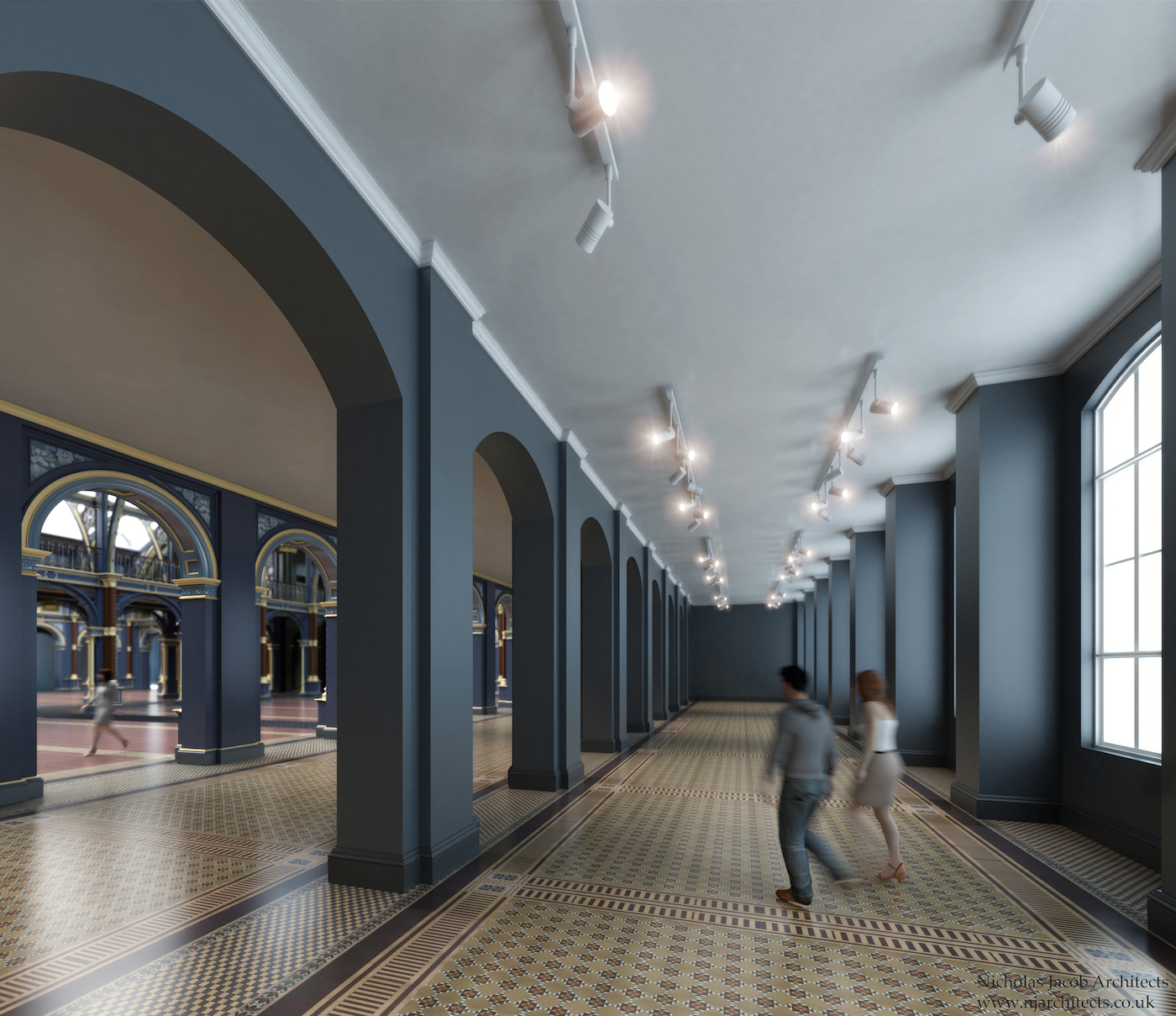Big buildings, big dreams
With all projects – but particularly the big ones – a feasibility study is a vital first step. But what does this involve? Here, Partner Shaun Soanes explains.
An architectural feasibility study investigates and evaluates the potential of a site or building and clearly sets out a brief history of the site, its overall condition and significance, as well as the constraints and opportunities.
Through a process of mapping options, risks, challenges and opportunities – architects can ensure that a scheme is viable and appealing to the market. And the feasibility study is a key part of this process. If challenges are found early, they don’t remain challenging for long either.
What will a feasibility study investigate?
An architect will usually visit the site in person as well as analyse aerial views. A site analysis and sun path diagram are often produced and the study can be used to establish the development potential and possible end-values.
Feasibility studies should be carried out as early in the development process as possible to help clarify options in advance of purchasing a site and also assess new constraints that have emerged after a site purchase.
By commissioning a feasibility study; you can create a basis for solid decision making. The study will consider the impact of each option on financial targets, design quality and ultimately on the end-user. The document is an asset that will give a developer confidence and clarity for the project ahead.
How we work
At NJ Architects we undertake a feasibility study as part of any preliminary briefing discussion with a client and together with a site appraisal, we pull together a comprehensive picture of the development proposal and identify any possible issues with planning. One of our biggest to date has been for the V&A Museum, which included modelling and CGI.
The Victoria and Albert Museum occupies a significant site in South Kensington and has done so since 1856. It has long been known for one of the most significant collections of decorative arts in the world and exemplifies British Design and Craftsmanship through these collections but also in the architecture of its buildings.
These buildings have undergone a consistent programme of changes, through addition and alteration. The buildings are listed Grade I with the exception of the Henry Cole wing which is listed Grade II*
We were commissioned to provide coherent study of the condition of the building and its structure within the North East Quarter, with particular attention being given to any retained historic fabric within the North Court (build date; 1861 – 62) and the South Courts (build date; 1861 -62 and extension 1869 -77).
The works formed part of the feasibility study put together by the V&A in conjunction with Lend Lease. We are also appointed to provide modelling and CGI of the future vision for the North East Quarter.








