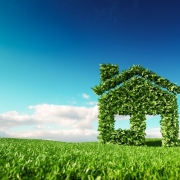Building for wellbeing
There is increasing recognition that the buildings we spend most of our time in have an immense impact not only on our health and mood, but also on our ability to stay focused and creative. Here we explore what you can do to build healthy offices and homes that integrate wellbeing into architecture, interior design and construction.
Green buildings have been at the forefront of building concerns for some time. These are the buildings that respect the environment, offer sustainability and offset carbon emissions. But healthy buildings have become the next step to this – incorporating human well-being and performance at the centre of the building concept.
Studies are backing up the importance of this.
In 2015, for example, BRE updated its research into the cost of poor housing to the NHS and found that improving the 3.5 million ‘poor’ homes in England would save the NHS £1.4bn in first-year treatment costs alone.
Meanwhile, in an article published by the American Psychological Association, data from multiple research groups were analysed and revealed that buildings that improved ventilation and reduced carbon dioxide and volatile organic compounds meant those working in the space scored 61% higher results in the cognitive tasks.
30% had fewer “sick building” symptoms, such as headaches or respiratory complaints.
Research has led to health and wellbeing considerations emerging in certification schemes such as BREEAM and WELL, Building Regulations and guidance such as the UK Air Quality Strategy.
What makes a building healthy?
There were a number of key factors to take into consideration here:
- Ventilation and air quality
Ventilation leads to improved air quality.
Ventilation is the process of moving outdoor air into a building and then distributing it around the building. Effective ventilation provides healthy air for breathing by diluting the pollutants in the building and removing them from it. This could involve installing mechanical ventilation, particularly in large office buildings where some spaces are devoid of windows that can be opened, or don’t have any at all, improving natural ventilation, such as windows, doors, chimneys and trickle ventilators or hybrid ventilation solutions which are based on the principle of providing a healthy indoor climate, delivered with minimal energy consumption. Filtration can also be used to physically remove particles, and in some cases environmental gaseous pollutants, from the ventilation air supply.
Virtually all mechanical ventilation systems incorporate some form of filtration, but this is usually primarily to protect the HVAC system rather than to improve air quality. In the UK, filtration performance standards are specified by BS EN 779, BS EN 1822 and BS EN 14387 (BSI, 2012a, 2009, 2008) and CIBSE Guide B (CIBSE, 2004).
Ventilation improvements have become key to much of our work on historic properties. Indeed, replacement of the ventilation system was part of our work on the Electric Palace Cinema in Harwich – a Grade II* listed historic gem. We were also involved in asbestos removal from the top of the ornate plaster auditorium ceiling.
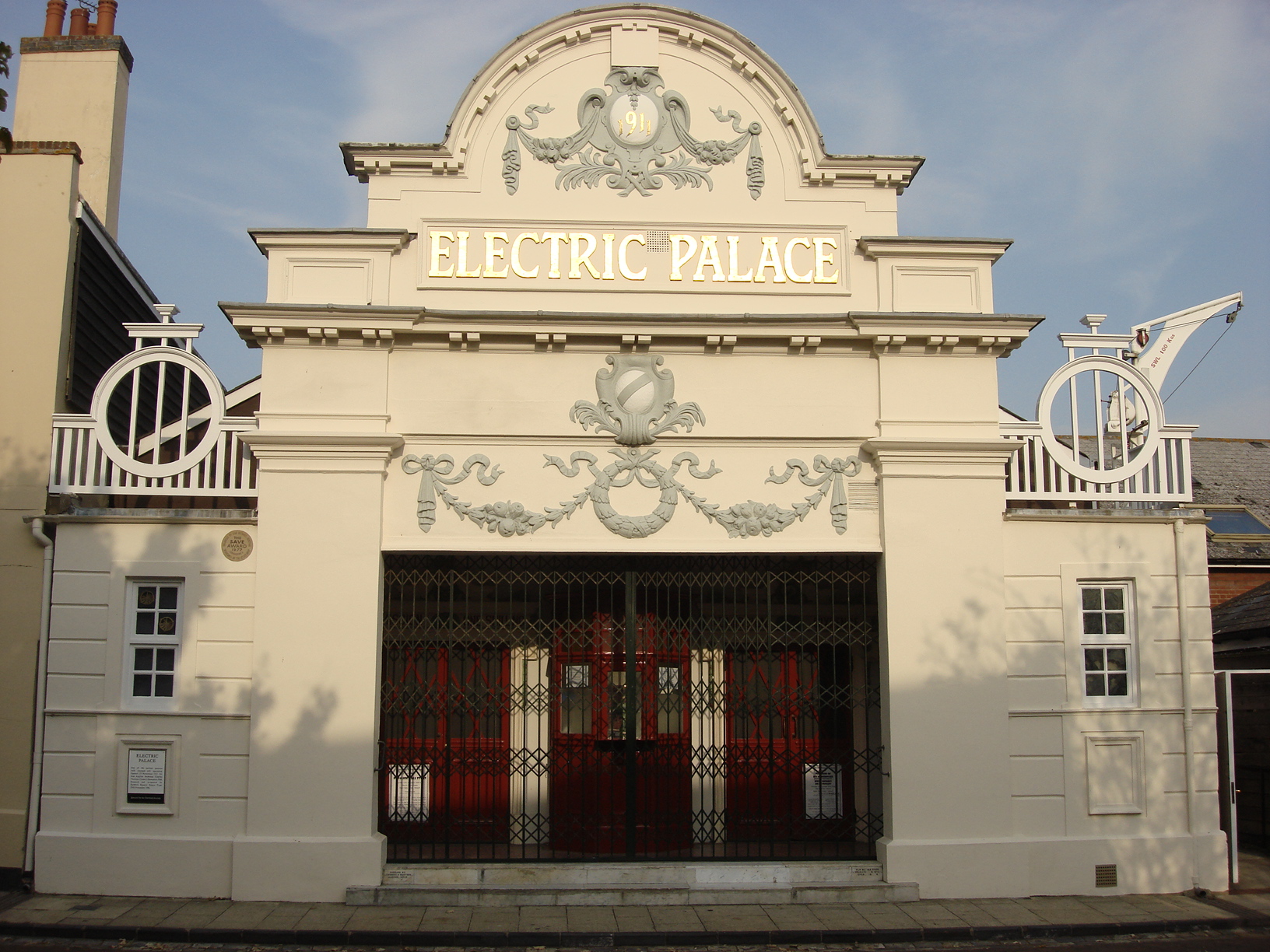
- Thermal health
Thermal comfort, influenced by factors like air temperature and humidity, as well as by personal factors like metabolic activity level, is crucial for the performance of a building’s occupants, whether it’s an office or a school.
Indoor environments that are too warm, increase sick building syndrome symptoms, negative moods, heart rate, respiratory symptoms, and feelings of fatigue. Cold environments, on the other hand, have been found to facilitate the spread of viruses.
Our work in
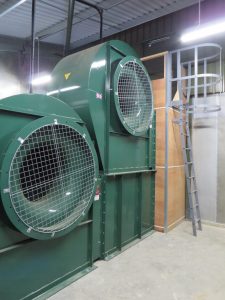
this area often incorporates sustainability measures too which was certainly true of our work finding an efficient heating system for Suffolk’s longest barn – a Grade II listed medieval structure. Here, we suggested a solution of a commercial woodchip biomass boiler; a solution that we had developed for other country estates.
To meet the varying heating demands we specified the Heizomat RHK 204 – a huge 200kw wood burner, measuring at 3.2m long, 1.2m wide and 2.2m high. The heat from the boiler is distributed underground, and through the moat, to the main hall, two cottages, and medieval barn. The new grain barn includes a full grain-drying floor and through a large heat exchanger and two 50hp fans delivers the heat via a ducted matrix, thought to be a first in East Anglia to utilise this technology in this way.
- Lighting and views
Natural daylight is one of the most important elements in green building interiors, an essential building block of health and wellness interior design.
One study from WELL showed that indoor spaces with daylighting contained fewer bacteria than those without and other research suggests natural light has been proven to reduce absenteeism, increase job satisfaction and productivity in the workplace.
WELL contains a plethora of information on the subject of light, going in depth on all aspects of healthy lighting strategies. All categories mentioned above (circadian lighting, daylight, glare reduction, and lighting plan) are included in WELL credits, as well as several other more specific distinguishing factors.
Natural landscapes or views onto internal gardens provide additional biophilic benefits, while operable windows can provide natural ventilation advantages.
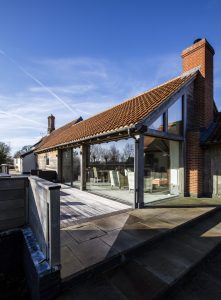 One of the projects we are most proud of in this area was Rookery Farm, a late 16th Century traditional Suffolk long house with an exposed timber frame internally.
One of the projects we are most proud of in this area was Rookery Farm, a late 16th Century traditional Suffolk long house with an exposed timber frame internally.
Large openings of glass were introduced to puncture the building between the exposed green oak frame, allowing the gardens and ponds to the south to become part of the interior/exterior space.
A high degree of technology was also used within the building, with concealed electric blinds, lighting control, heating control all of which can be operated remotely if required.
- Noise
Noise can come from the outdoor environment, such as aircrafts, car traffic, trains, road works or it can have its source from inside, like a loud HVAC system, machinery, office devices, talking.
Noise is reported to cause frustration, increase stress and fatigue. Poor acoustic measures can also cause higher blood pressure, increase production of stress hormones and negatively affect our ability to focus and learn, especially when it comes to children.
Healthy buildings should be sufficiently sound-proof to all outdoor noises and the indoor ones should be reduced as much as possible – for example, by placing printers or coffee machines in separate rooms or creating screening for quiet areas.
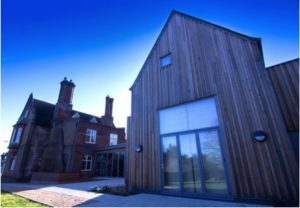 Our work on acoustics can be best demonstrated with our award-winning project for The Avenue Theatre, Ipswich. The building as a whole was offset with a good value of thermal (and acoustic) insulation and modelled using SBEM.
Our work on acoustics can be best demonstrated with our award-winning project for The Avenue Theatre, Ipswich. The building as a whole was offset with a good value of thermal (and acoustic) insulation and modelled using SBEM.
There could be no opening windows for ventilation inside the theatre, so this work included temperature control as well as acoustic measures and air source heat pumps were introduced as the primary heat source and a sophisticated heat recovery system installed – making use of audience and lighting heat.
We also included solar photovoltaics on the flat roof as part of the design, with potential for these to heat stored water.
The future of built environment
The purpose of buildings and the wider built environment is to meet the social needs of the people that use and interact with it. Whether this purpose is living, learning, healing, working or any other activity, the outcome for people over the life cycle is key.
Designing a healthy building requires truly holistic thinking, looking at all aspects of wellbeing while keeping environmental considerations front-of-mind. Most of us spend more than 90% of our time indoors, so air quality and internal environment has a significant impact on our health and wellbeing. A building that delivers improved performance in this respect is increasingly seen as of greater value, in commercial as well as social and environmental terms.
We boast key expertise in healthy buildings including healthy building material specification, design, procurement and verification, emission standards, certifications, noise, vibration and acoustics specialism and design.

