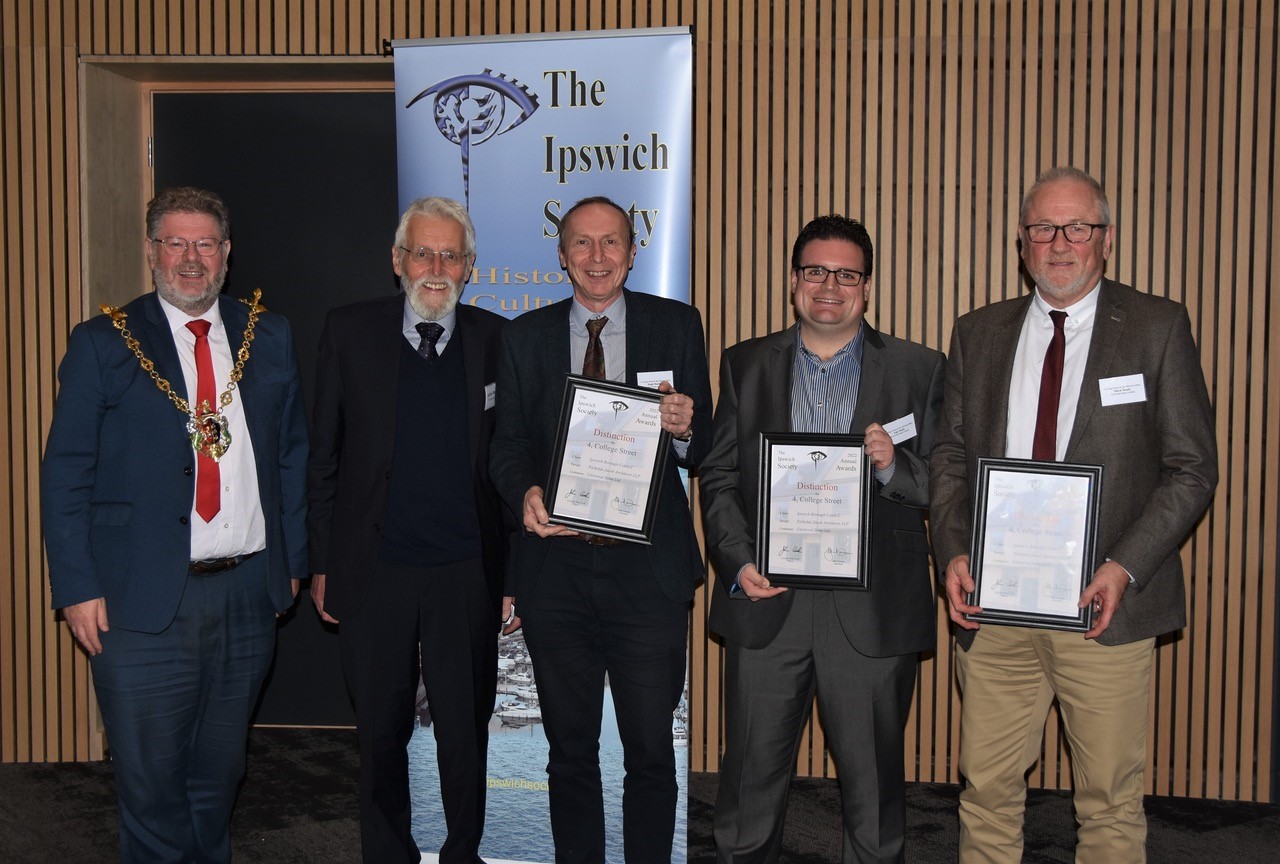Hugh Bunbury – a key part of two award winning projects
We were delighted to have won an Ipswich Society Award for two of our projects this month. Our Associate Partner Hugh Bunbury – who boasts four decades of experience as an architect, was a key part of both. Here we find out more about him.
Hugh describes himself as “of the Meccano generation” and even as a child was always absorbed in building something.
It’s little wonder that he went on to forge a successful career in architecture and at NJ Architects we are lucky to have had his talent at the helm of many of our projects since our inception in 1996 when the company was just three employees seated round Nick Jacob’s kitchen table.
Since then, the company has grown from strength to strength, winning a host of awards along the way. The most recent of these was 4 College Street, known as the Benet Aldred House; and The Old Post Office at No.1 Cornhill, which is now The Botanist – both of which scooped Ipswich Society Awards.

Mayor of Ipswich, Councillor John Cook; Ipswich Society Chairman John Norman; Hugh Bunbury of NJ Architects; Tom Smith of Ipswich Borough Council; Mark Heady of Universal Stone Ltd.
These two spaces, steeped in history, are now being embraced by the community again thanks to Hugh’s meticulous approach to maintaining the original character of the site while preserving it for generations to come. This was particularly true of 4 College Street, a Grade II former 16th century merchant’s house in the heart of the town and the sole survivor of the medieval street.
Like all of us at NJ Architects, Hugh is always pleased for his work to receive recognition but what drives him is refurbishing and renovating properties to breathe new life into the foundations.
He said: “The ˋbehind the scenes’ areas of large buildings can be fascinating too. I remember, early in my career, being sent to record the rainwater system of a large country house which sent me into the roof voids and basements that visitors don’t see. More recently, carrying out condition surveys on some of Ipswich’s larger public buildings took me into some interesting spaces.”
Hugh started his career after studying architecture at Oxford Polytechnic where he had a year out job in the Architects’ department at Buckinghamshire County Council. He remembers his starting salary of £3,000 a year. He then got employment with well-known and respected Suffolk Architect Peter Cleverly who gave him a grounding in sensitive repair and adaption of historic buildings of all scales and status, and in working creatively with clients, planning authorities, conservation officers, and other consultants. During that period, he was the project architect for significant work including West Stow Hall and The Limes Hotel, Needham Market.
Hugh continued in the practice of Cleverly & Jacob and was later an associate with the nationally reputed practice Purcell Miller Tritton & Partners before joining our team in the mid-90s.
His work today largely includes vernacular and historic buildings in Suffolk and further afield including condition surveys, residential schemes for conversion, and church projects for repairs, reordering and extensions. His favourite ongoing project involves the renovation work we are carrying out on St Stephen’s Church, which has been closed since 2020 when it housed the Tourist Information Centre and will reopen as the new home of the Smokehouse music venue.
He said: “There are special, unique elements of St Stephen’s heritage which need to be preserved. Our focus is very much on balancing the preservation of historic features with the installation of modern upgrades.
“We are excited to be designing a modern performance venue for the Smokehouse, along with a daytime cafe and co-working spaces to support creators and artists.”
The restored church will be able to host live music performances and events, while the daytime facilities will enable artists, performers, creatives and entrepreneurs to collaborate and socialise.





