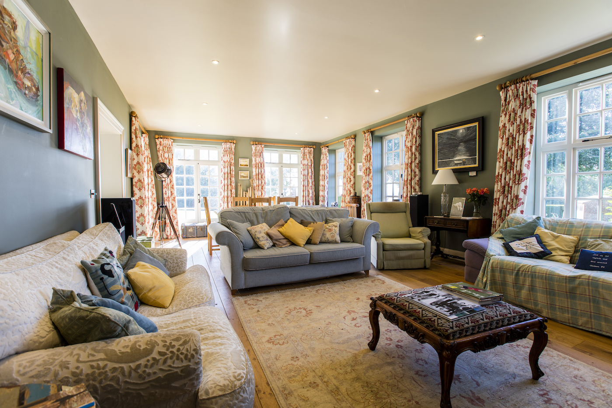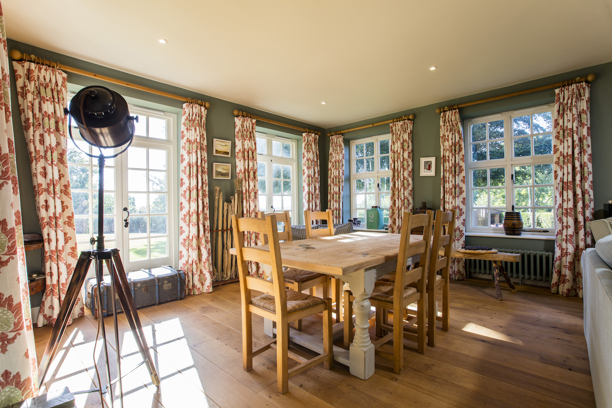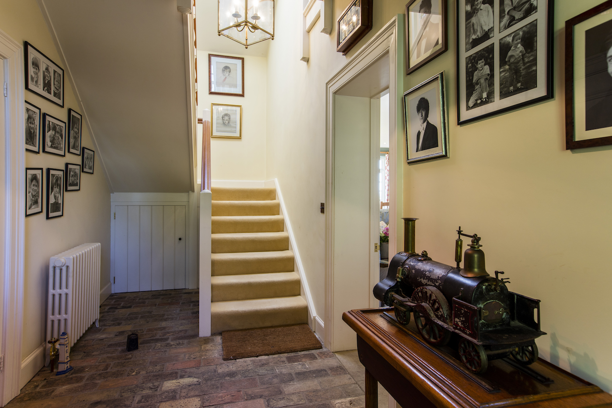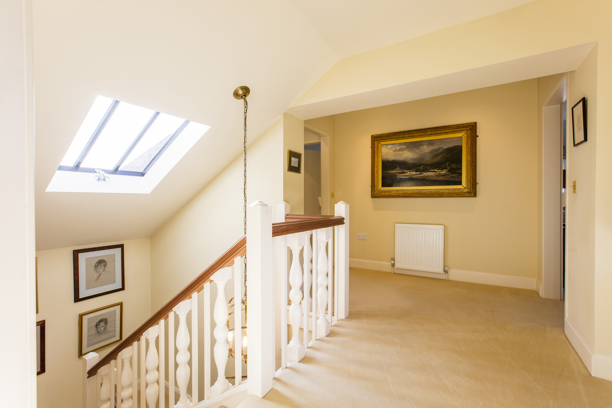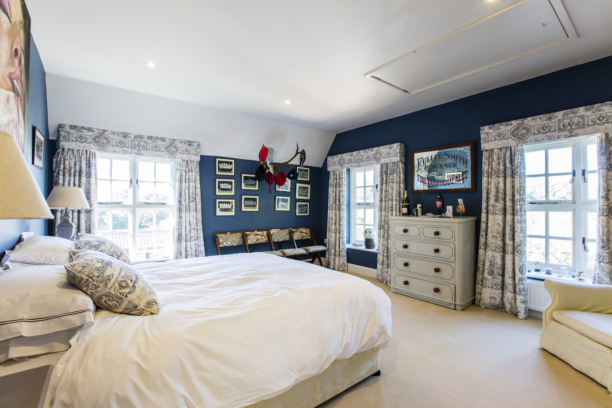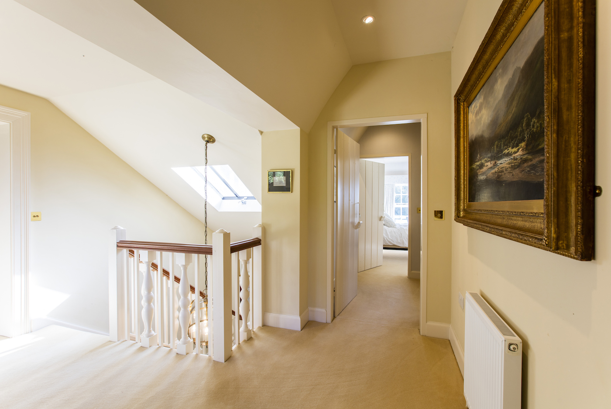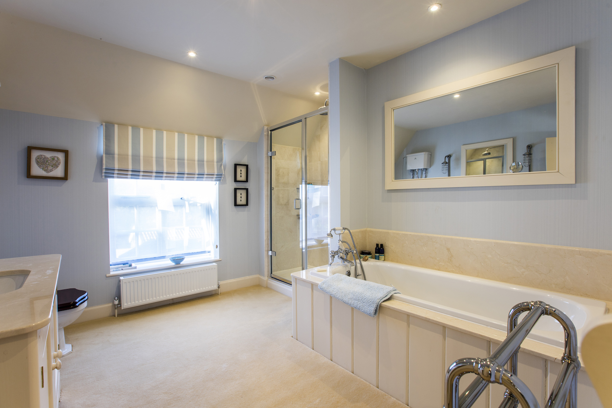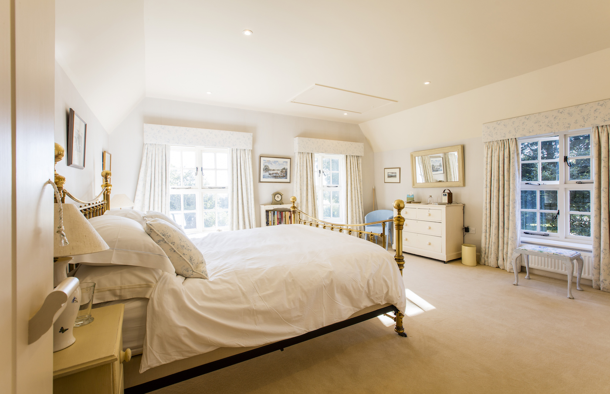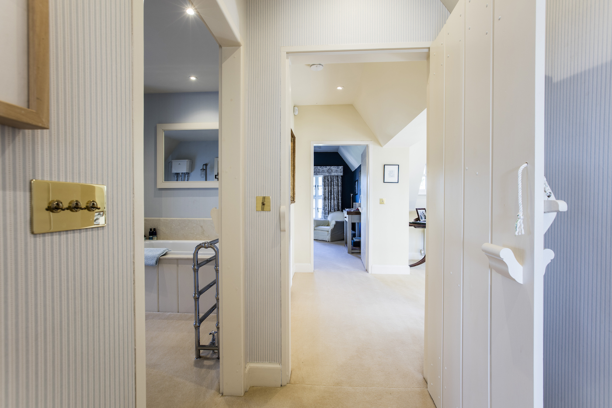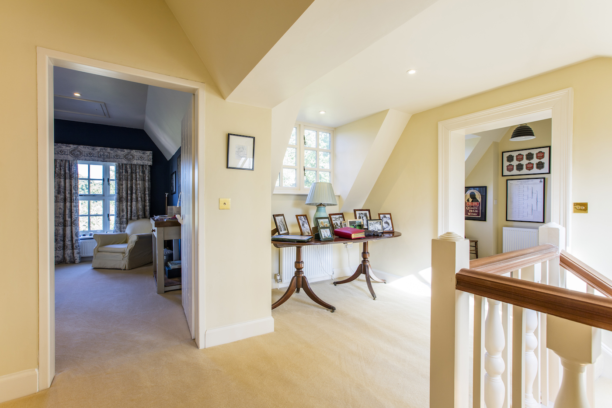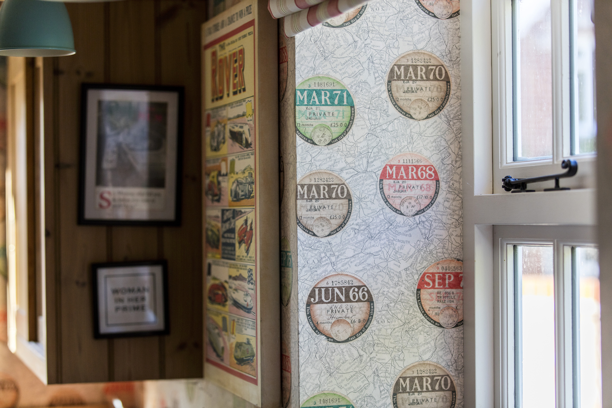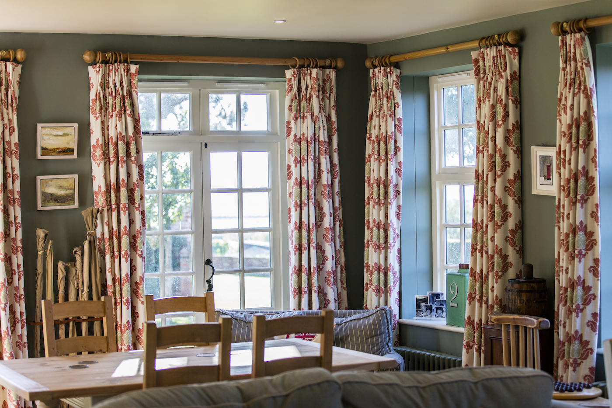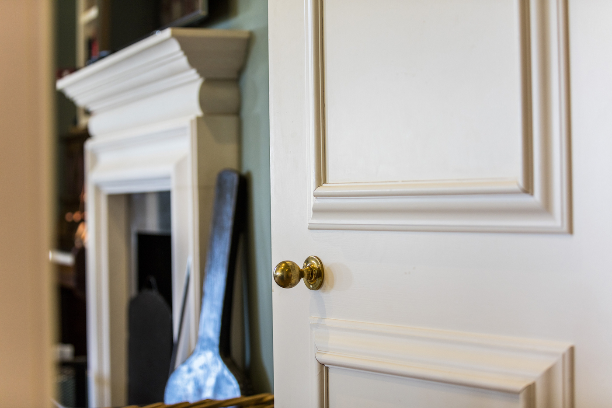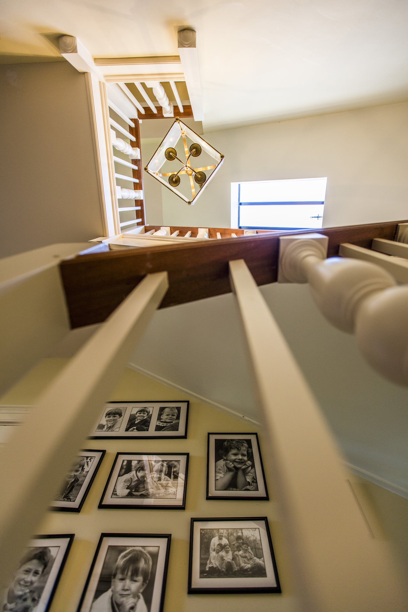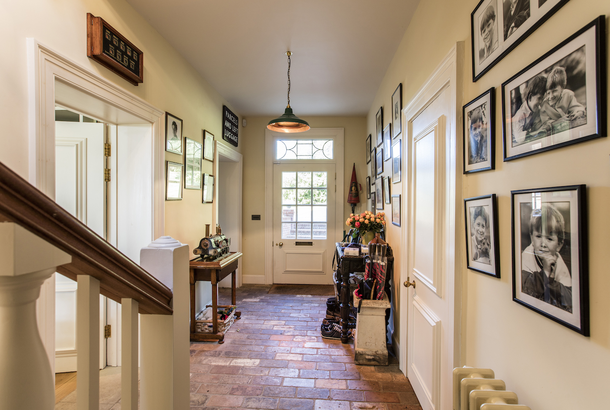Aldeburgh House Interior
Aldeburgh House – originally named White Cottage – was built in 1926 to the design of Oliver Hill – a versatile architect equally skilled as a modernist and a classicist. Hill had other commissions locally and also planned major new development in Frinton in the 1930’s. Aldeburgh House is possessed of a homely – almost Arts and Crafts – architectural style. Aldeburgh House is Listed, Grade II.
The practice were responsible for significant changes externally including extensions. Consequently the interior required change, with new bathrooms and circulation spaces. NJA designed the purpose made joinery which has been fitted throughout, the choice of oak floor boards in the new sitting room was an important one as it harmonises the interior space. NJA helped the client with decoration choices, including colour and also decoration such as paperhanging.
Photography by Andrew Hendry

