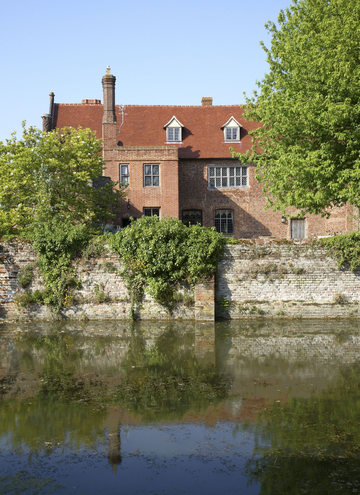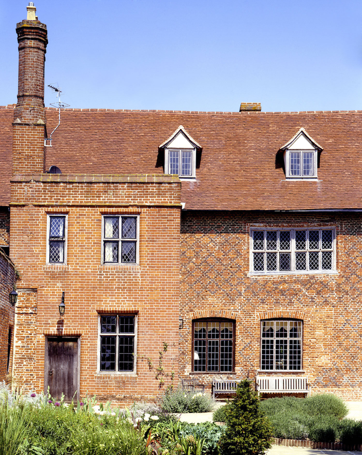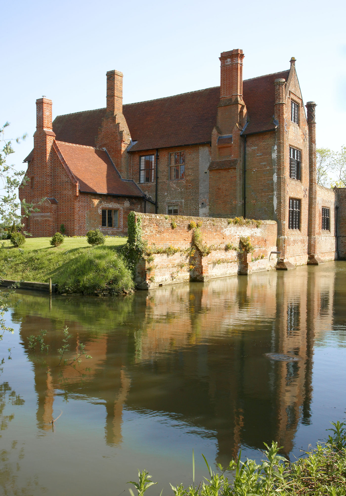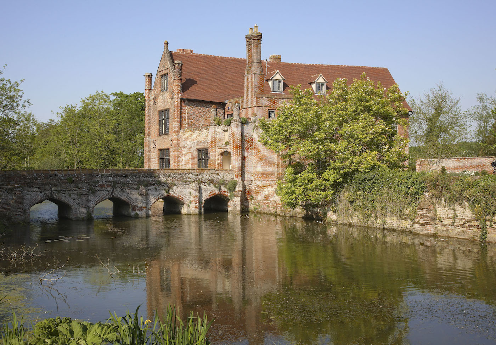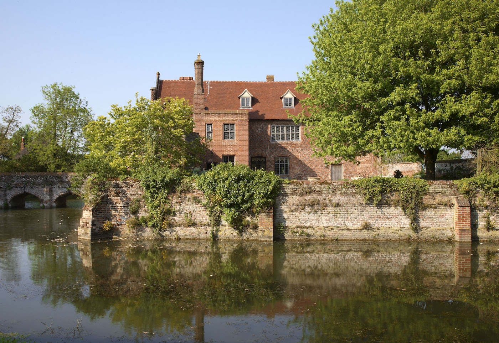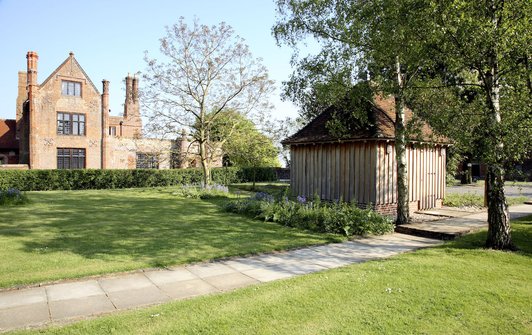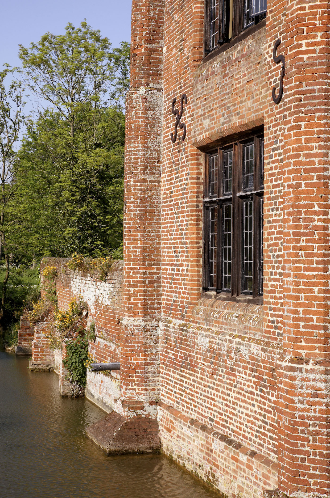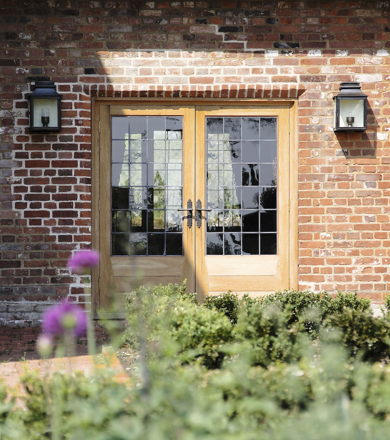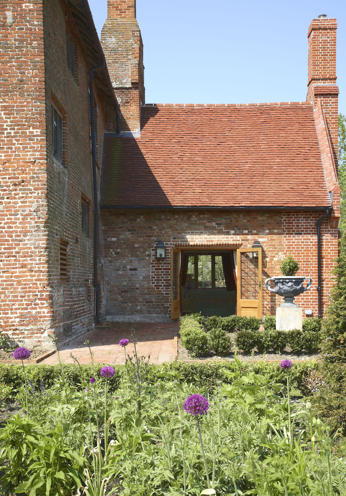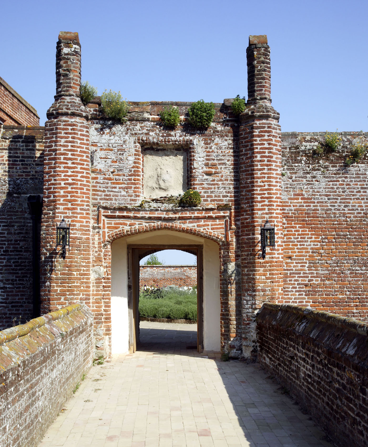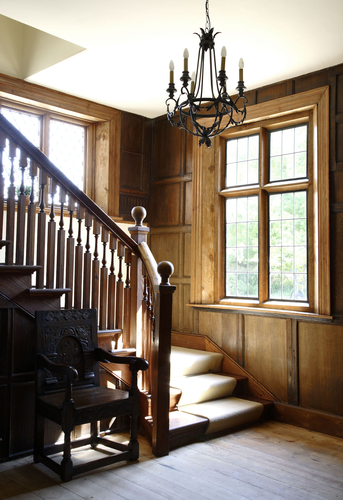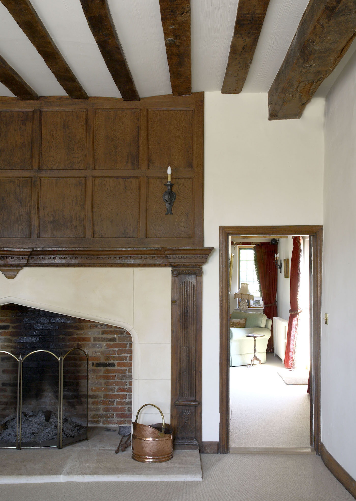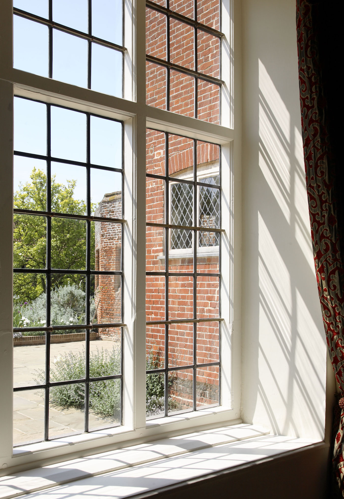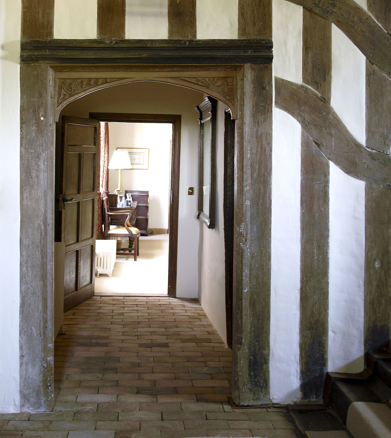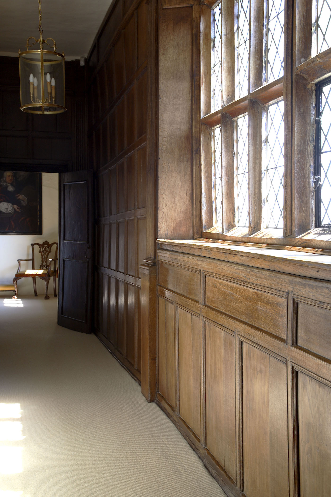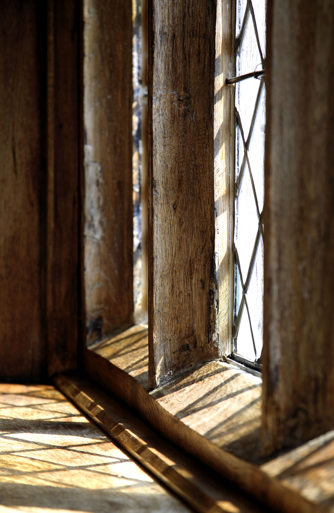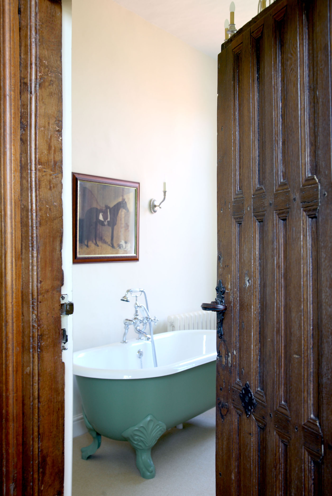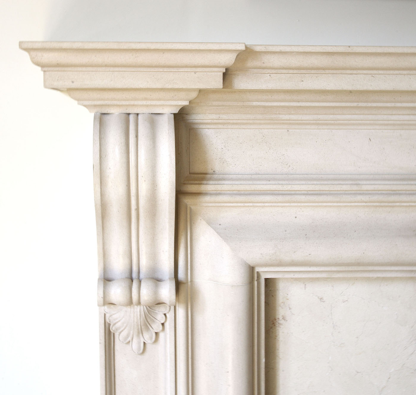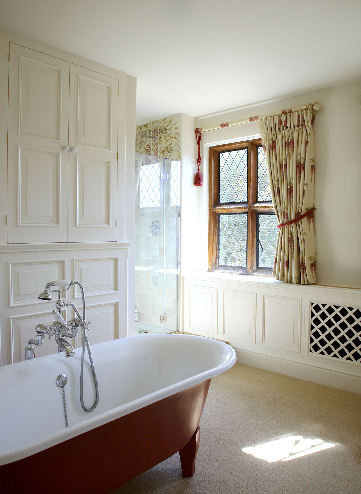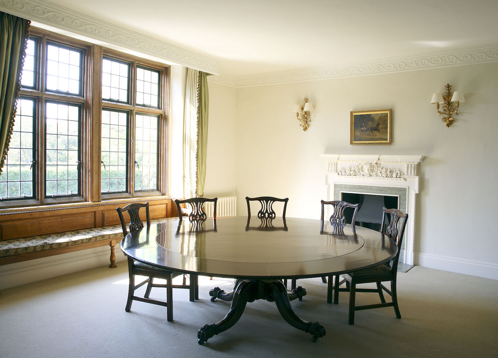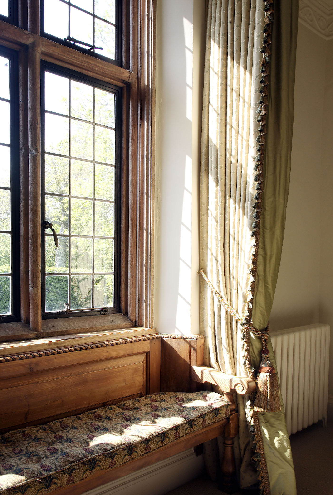Crow’s Hall Debenham
In 2005, Crow’s Hall was purchased by a long standing client of ours who embarked on an extensive repair schedule on the house, which was prepared and managed by Nicholas Jacob Architects and executed by R & J Hogg, These works included re-roofing of the north range and the removal of some late 20th century additions. Which included the reordering of an existing extension on the north side. These works have received awards for Craftsmanship by the Suffolk Association of Architects. Because of the extensive nature of the works there was a need to work closely with the Local Authority and English Heritage. Although some research had been undertaken on site to understand the house, Nicholas Jacob Architects, appointed building historian Philip Aitkins and Joanna Martin to look at records and found archaeology during the works to further understand the buildings development.
The owner has also landscaped the inner moat, the design of which has been influenced by traditional gardens and includes a kitchen, formal garden with dipping pool, and a courtyard following early foundations of the former Hall and South wing. The knot garden on the north side also following foundations discovered during the renovations. These have all been designed and laid out by Lady Tollemache, Garden Designer. Outside the hall’s moat are further moat structures, which relate to 18th Century landscapes, although these moats probably started life as mediaeval fish ponds. To the northwest, between the moats, is the 16th Century dovecote and to the south is the fine barn which is thought to be the longest range in East Anglia.
Crow’s Hall is a Grade II* listed 16th Century Moated Manor House. It is situated on a summit of ground rising from the River Deben at Debenham, and is approached by a straight avenue flanked by a double row of oaks.
Most of the 16th century and earlier parts of the manor house were demolished by about 1700. This included the Great Hall range to the east and the service wing to the south. This left the north reception wing which was built around 1560 and the gatehouse to the west still standing, interlinked by a screen.
By about 1700, a narrow single-story range filled the space between the gatehouse and the west gable of the north wing. At the same time a small service wing was added to the north side, re-using roof timbers apparently from the demolished Great Hall. There is also an extension within the courtyard built soon after 1900. The north wing contains an upper dining chamber (since divided into bedrooms) with panelling of c.1560, and more of it has been moved round within the building. The dining chamber was approached by what may be the earliest example of a balustraded box staircase in England.
More information can be found at www.crows-hall.com

