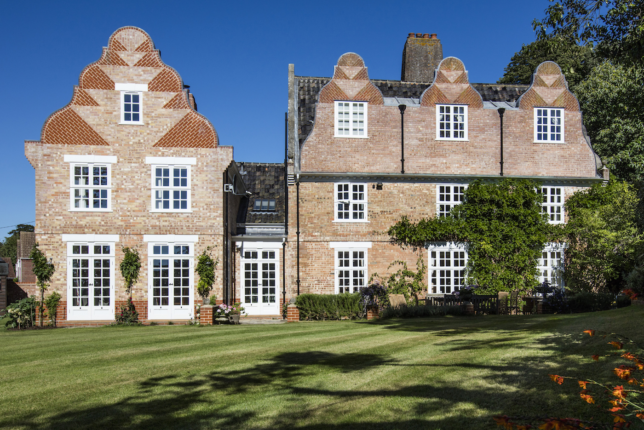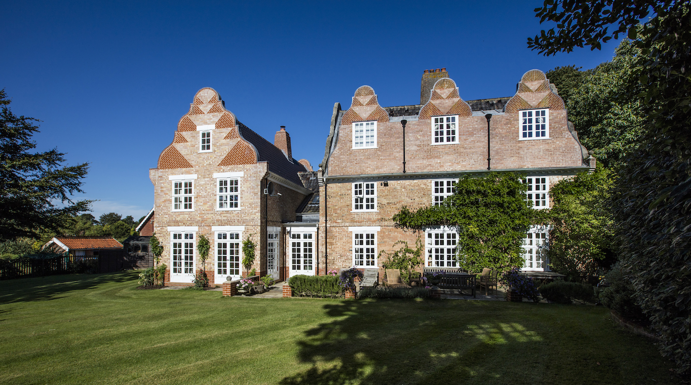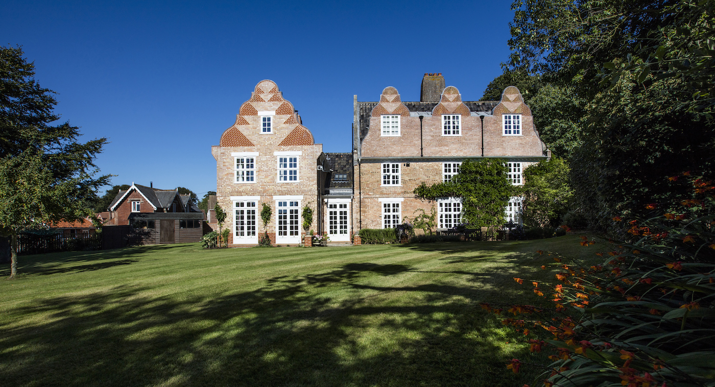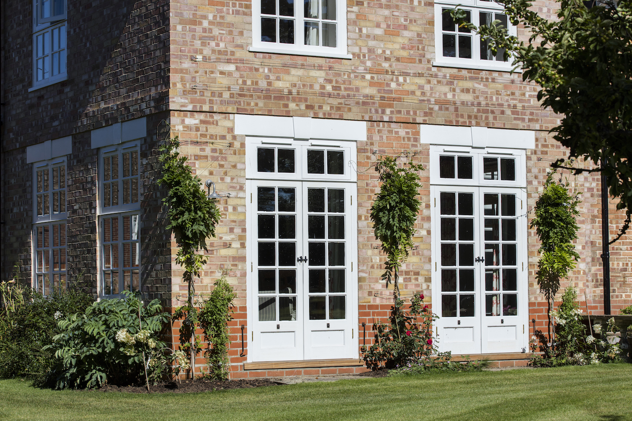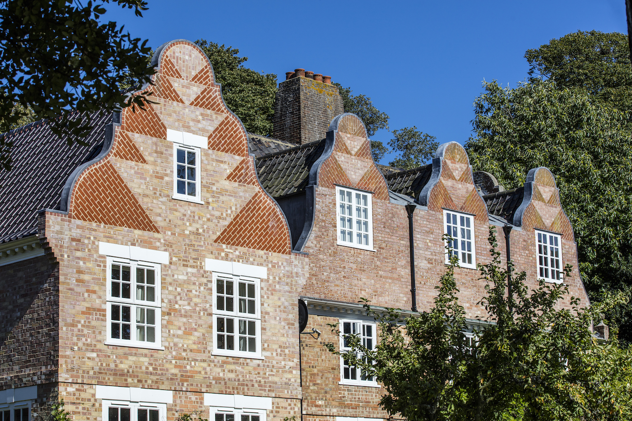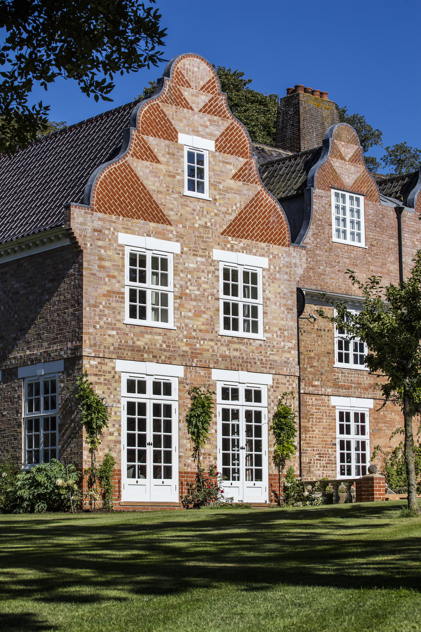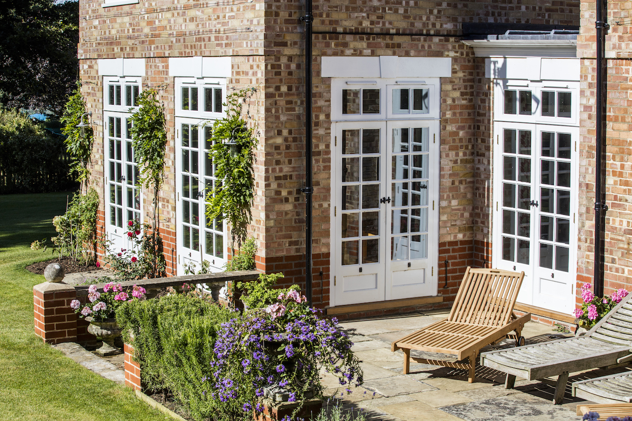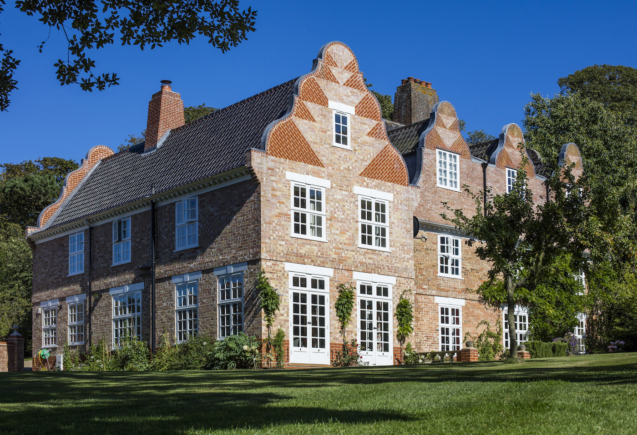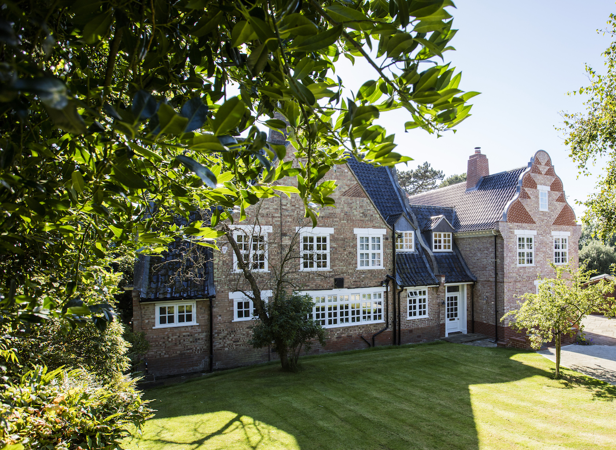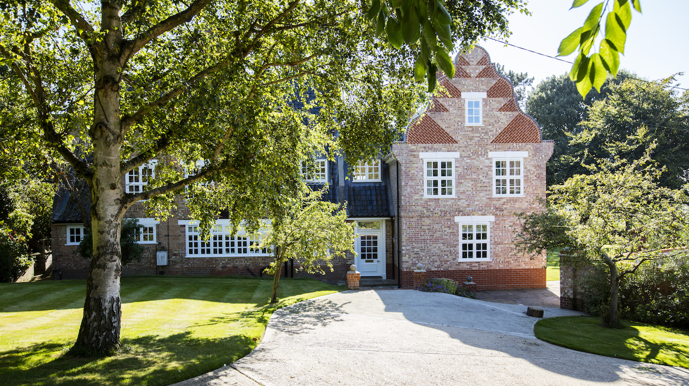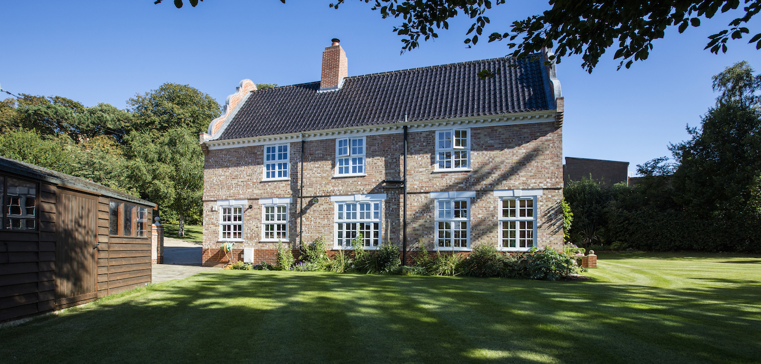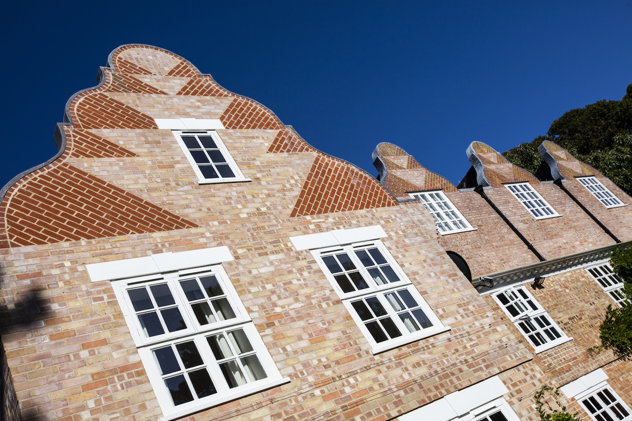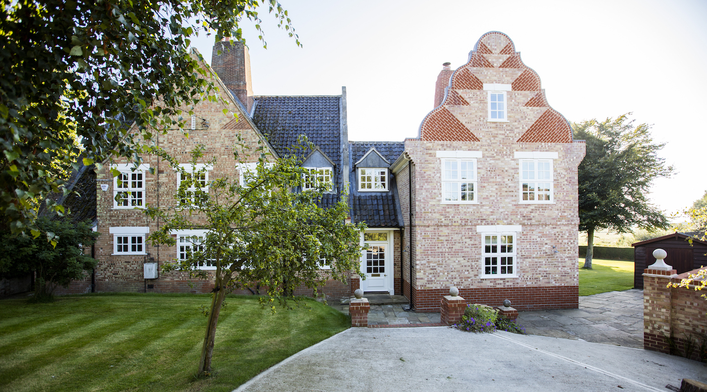Aldeburgh House
Aldeburgh House – originally named White Cottage – was built in 1926 to the design of Oliver Hill – a versatile architect equally skilled as a modernist and a classicist. Hill had other commissions locally and also planned major new development in Frinton in the 1930’s. Aldeburgh House is possessed of a homely – almost Arts and Crafts – architectural style; presenting a low sweeping pantiled roof, Dutch gables, and a prominent tapering chimney stack. Internally the same theme pertains, with heavy made ledged and braced doors and wooden sneck latches. The exterior materials are black glazed pantiles and a Fletton or Phorpres type facing brick that was originally limewashed. Aldeburgh House is Listed, Grade II.
Despite earlier alterations, undertaken in the 1970s and 90s, the house did not provide convenient accommodation for a full household. Furthermore it was originally designed with its main pedestrian access down steep and slippery steps at one end of the house.
The proposal was therefore to demolish the whole of a 20th Century extension and to rebuild as two storeys, replicating so far as possible the architectural detailing of the original house. The accommodation would provide a side entrance of equal status to the original front door, but more conveniently placed. A side entrance hall would improve circulation and connections between the main house and extension at two levels.
It was an early decision in designing the extension, that rather than attempt any contradictory or twenty first century version of domestic architecture, the extension should present itself as indistinguishable from the original construction. Window and cornice details were carefully copied, black glazed pantiles specified, and a blend of three different bricks devised to replicate the original coal fired ‘commons’. Interior joinery details were also based upon existing features. Care also needed to be taken to respect and maintain the scale of Oliver Hill’s neo-vernacular house. This was achieved by placing the extension end-on to the road frontage and pitching the roof behind a new Dutch gable – yet still providing generously proportioned rooms at both levels, plus attics. Two-inch bricks were used to give scale to the new chimney, repeating a visual device employed by Hill.
The extension has benefitted from a high standard of workmanship throughout, without which it would not have blended so seamlessly with the original house. The exterior brick facework is of particular note; unusually achieving an attractive finish in Common brickwork while replicating what was not originally intended to be seen. The red brick plinth is double-struck. Various brick repairs have been carried out, and these are hard to spot.
The interior has purpose made joinery throughout and there are oak floor boards in the new sitting room. Decorations included paperhanging.
Photography by Andrew Hendry

