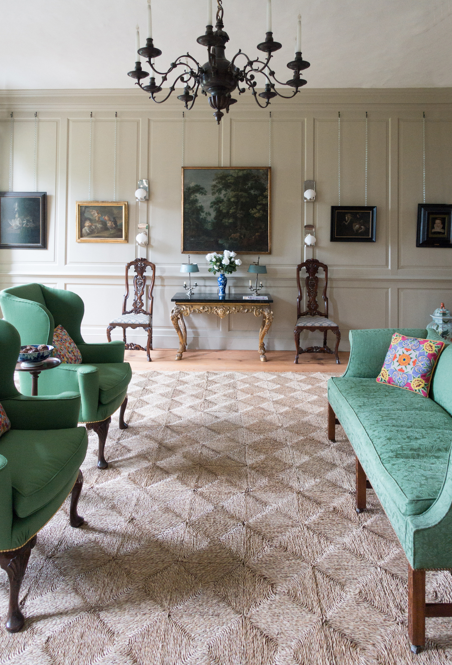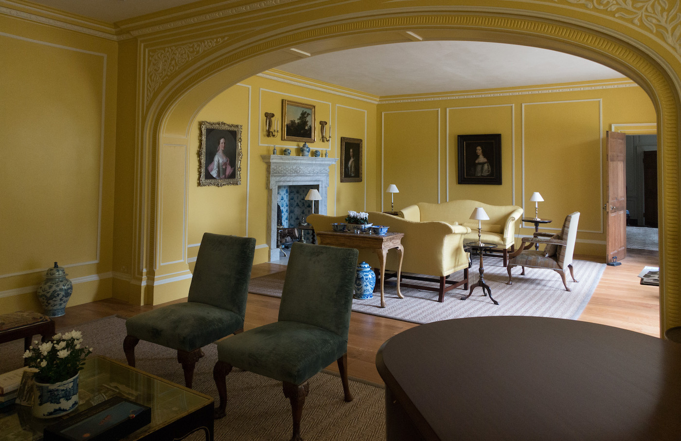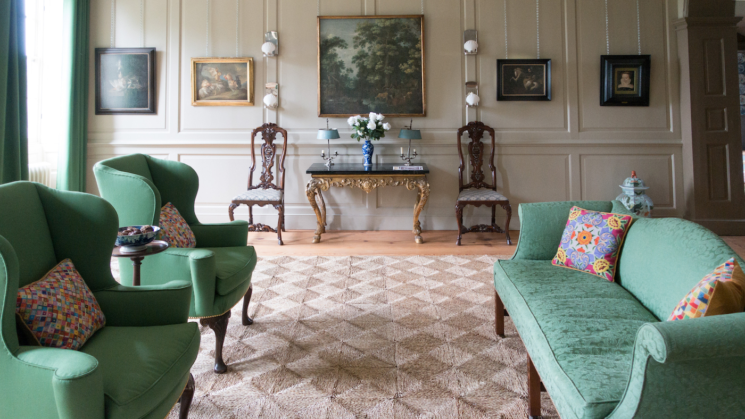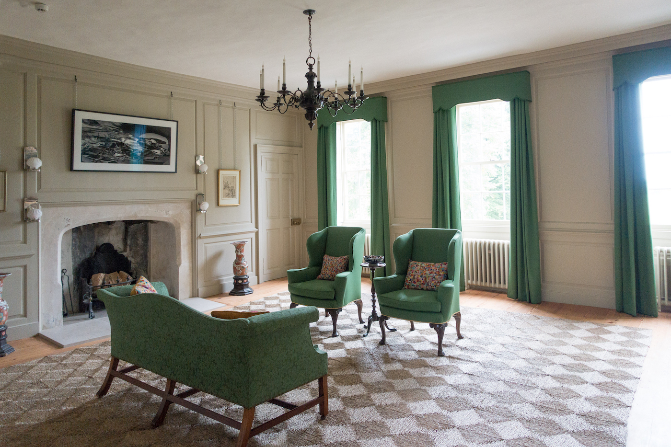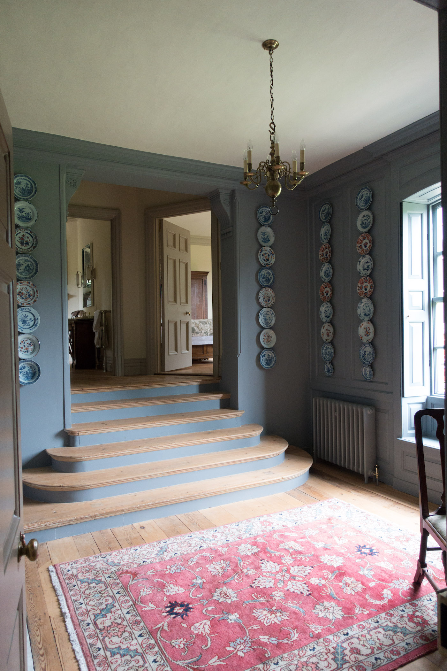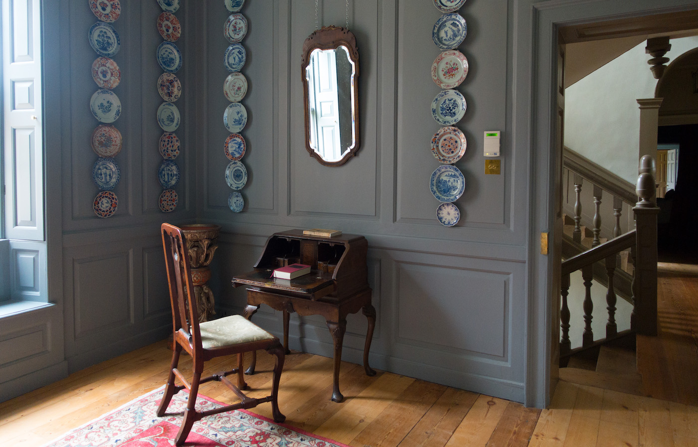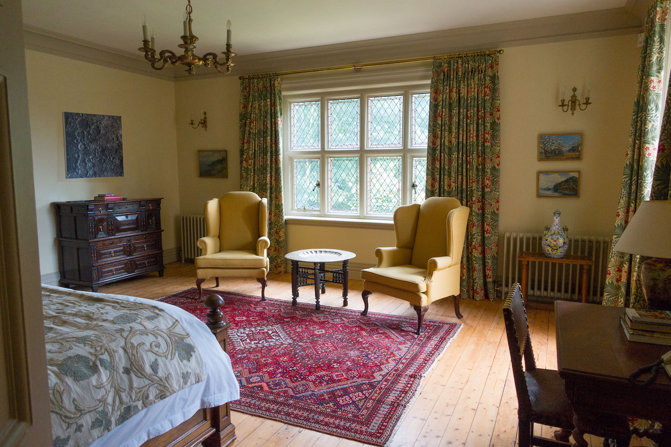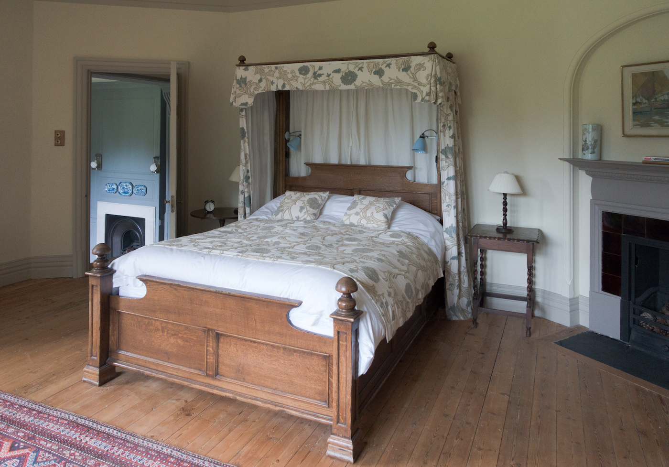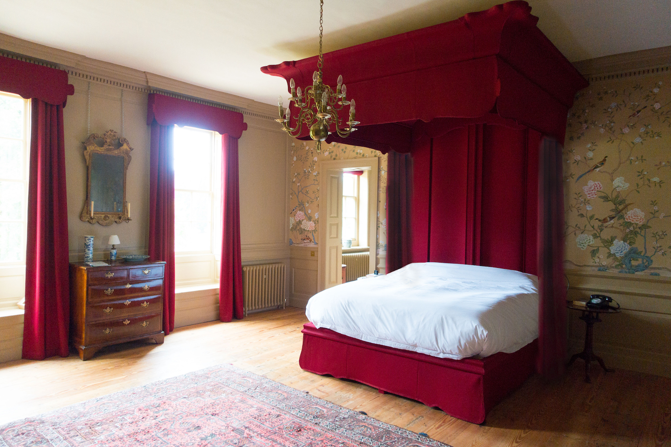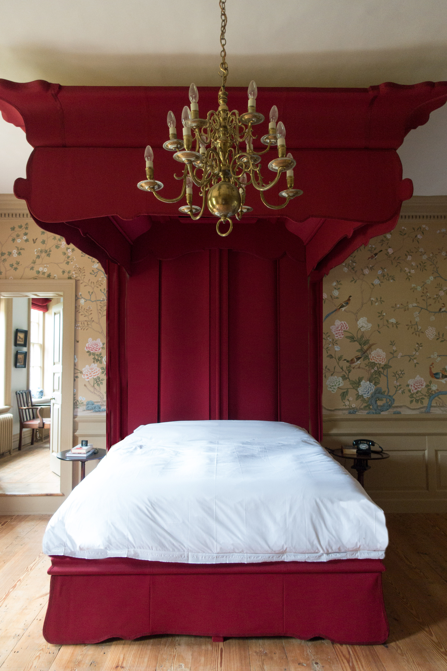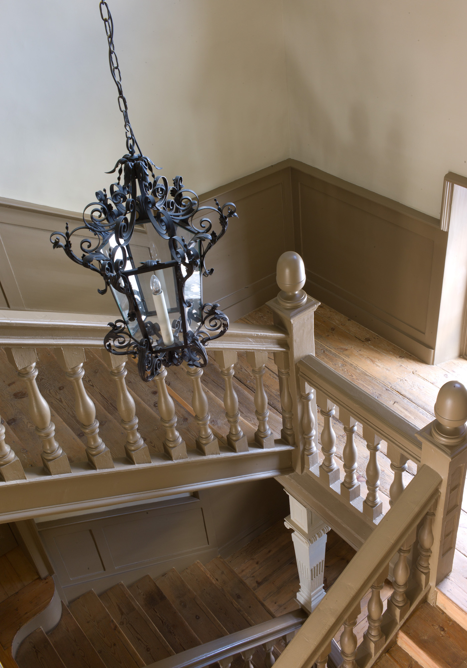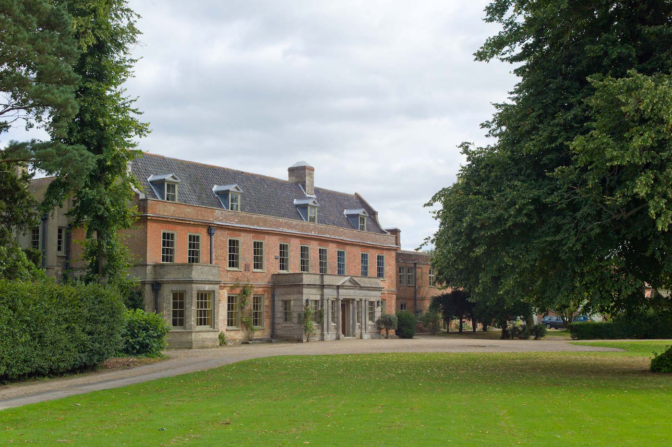Grade II* Listed Country House Interior
A Grade II* listed country house had suffered neglect and poor quality alterations within the last decade which had left the building in a poor state of repair. There were nine enforcement notices served by the local authority, all still in force when the current owners bought the house and over a period of two and a half years, set about its restoration with the assistance of Nichols Jacob Architects.
The work involved unpicking modern intrusive repairs, modifying some of the more incongruous alterations, rectification works to comply with the enforcement notices and restoration of detailing appropriate to this 17th and 18th century house. The result has been to enhance and reveal the building’s character whilst research and recording has led to a far greater understanding of the historical development of the building and landscape setting.
Establishing the extent of modern interventions and identifying the historic development of the house was greatly assisted by the involvement of architectural historian Philip Aitkins. This detailed historical analysis directly informed proposals for alteration, repair and where appropriate, restoration.
This process was particularly relevant to two areas on the first floor. The first involved the restoration of the first floor parlour, a room designed to be the most impressive “public” room in the original 17th century house, located over the entrance hall and reached directly off the main stairs via an arched opening.
Originally divided by partitions to form five separate rooms, the partitions were removed and investigation works were carried out behind the 19th century fireplace to the south side of the room. This led to uncovering a fine and relatively intact fireplace dating back to the 16th century.
The fireplace was revealed and conserved and missing sections of 18th century timber wall panelling restored and extended throughout the remainder of the parlour.
The second example of an area of the house to be revitalised is the master bedroom adjacent to the parlour. Again, originally separated to form three individual rooms by a former owner, these modern partitions were removed and modern wall coverings taken down to reveal 18th century wall panelling with double dado rail and framing above which would have had a stretched fabric covering. Also found within this room, as well as many others, were sections of historic wallpaper which have been recorded and handed to the the local records office for posterity.
Further investigations revealed the original 17th century fireplace and evidence of three stages of alterations gone through during its life. The panelling has been repaired, the 18th century cornice and fireplace restored.
Within the kitchen on the ground floor, excavations uncovered features which pre-date the building of the service wing of circa 1730. The remains of walls, ground covering and a well are of former outbuildings which are thought to be the service accommodation for the site of the former Hall which the current house replaced. The well is now exposed and forms a feature within the new kitchen taking the form of a circular grille set amongst large 1200x750mm York stone slabs.
Our clients set exacting standards for the repair and restoration of all flooring to ensure they were appropriate to the various periods of the property and were executed to the highest standards. The size of the large York stone slabs in the kitchen was taken from fragments of stone which were uncovered in the excavation works. Most of the original timber floor boarding was missing and in many areas had been replaced by chipboard; where it had remained, it had suffered poor quality and inappropriate repairs and alterations. With the majority of the boards missing, the lead was taken from the few remaining original boards which, on the top floor of the house, are as much as 375mm (15”) in width. When the house was built, boards of this size were readily available which is now not the case. After much searching, old beams from demolished warehouses were sourced and shipped over from America and cut down specifically for house to the required widths and lengths.
Whilst the general structural condition of the house was sound, a number of significant defects were evident in two of the chimney stacks. In the case of the fireplace and stack in the main entrance hall, the structural integrity had been seriously compromised by the formation (probably in the 19th century) of a vaulted passageway through the middle of the stack. The structural failure was progressive and much of the brickwork was unstable. Extensive propping was required and a very careful sequencing of repairs worked out to ensure safe working conditions and minimise the extent of re-building necessary to achieve stability. A careful record of the condition and repairs undertaken has been made; the repairs themselves are not visible, hidden behind the 18th century panelling which was carefully taken down and re-instated.
The attention to detail in every aspect of the repair and refurbishment of the house is illustrated by the examples given above and in all areas, the approach has been informed by historical evidence and research. The current owners continue to share the knowledge they have gained over the years of ownership, allowing others to appreciate and enjoy the history of the house which in turn draws out more knowledge from previous owners and family connections.
The house now benefits from custodians who understand its significance and more importantly, enjoy it and intend to maintain it.

