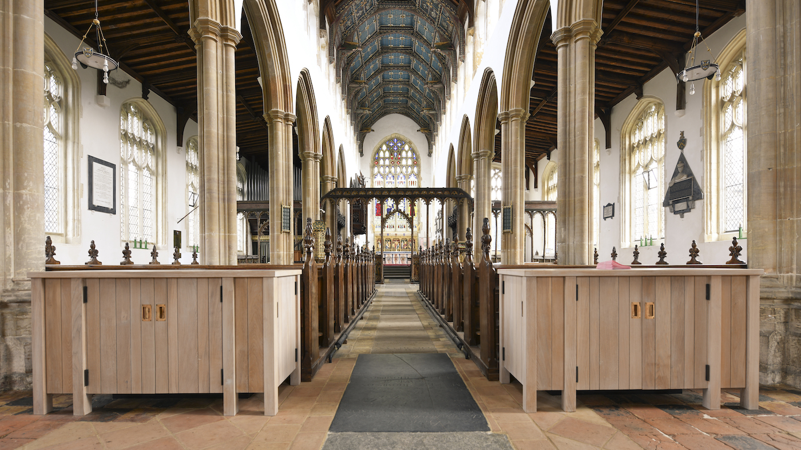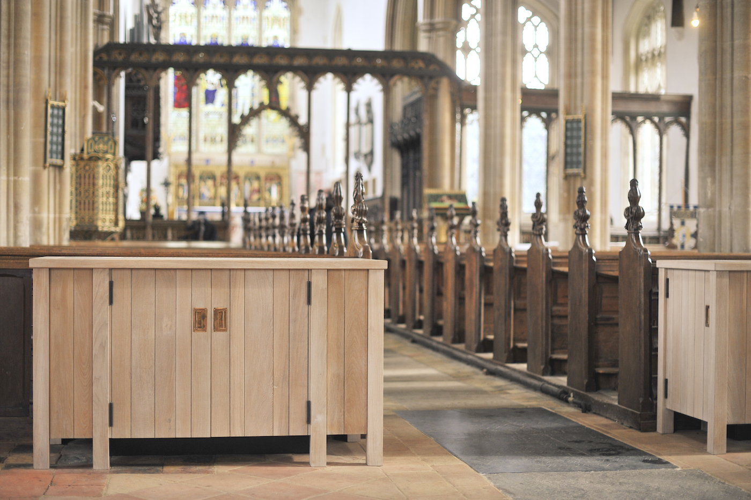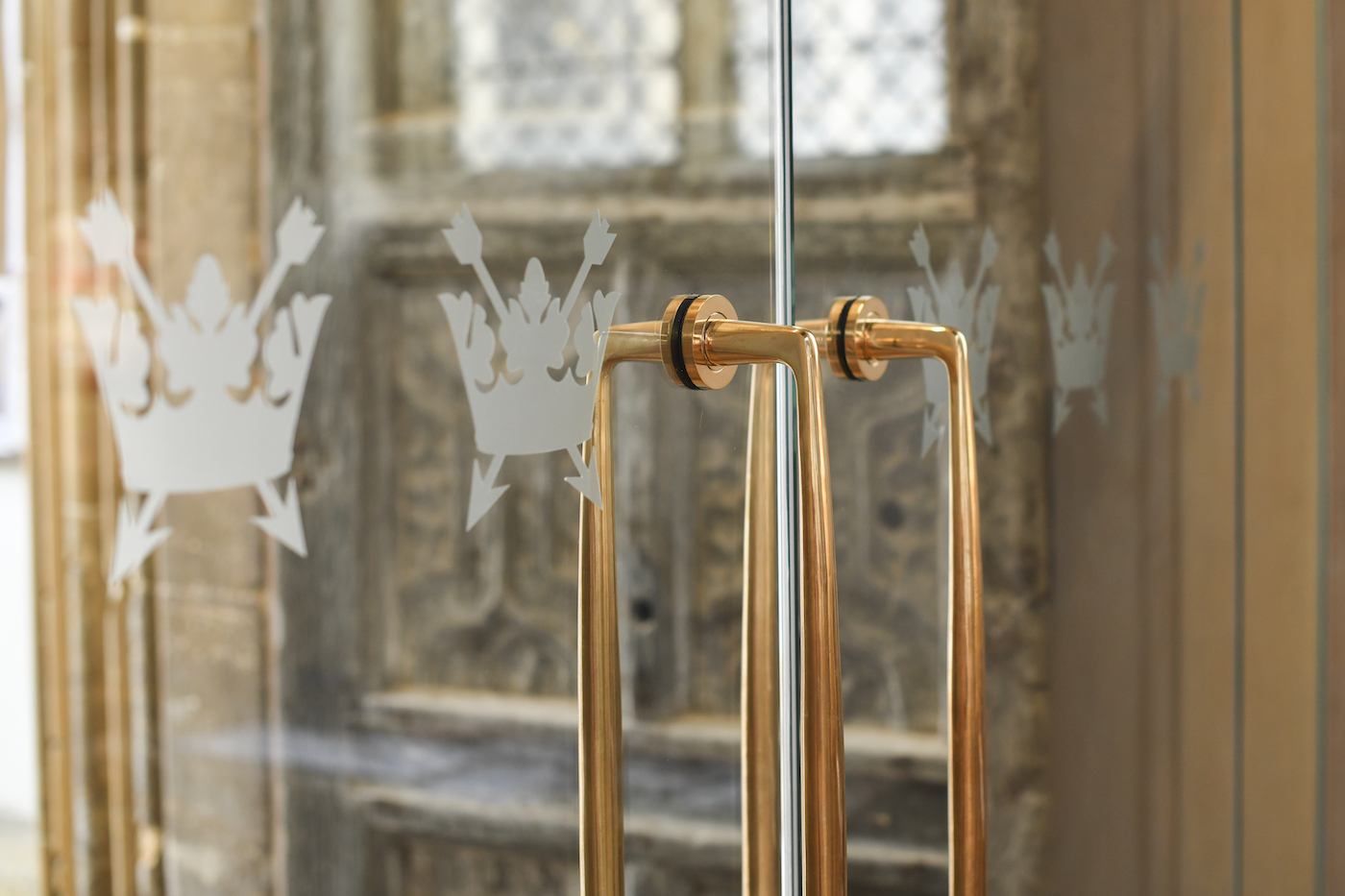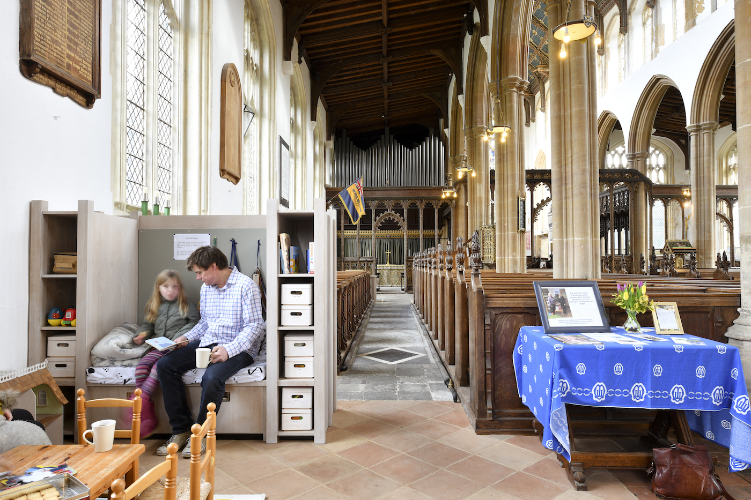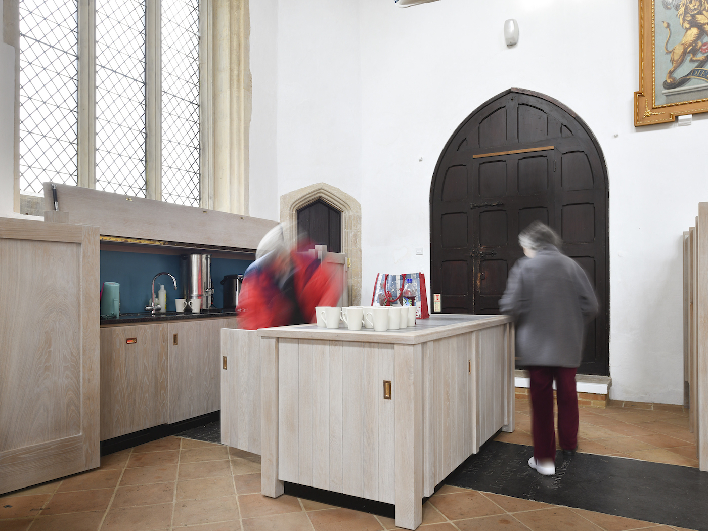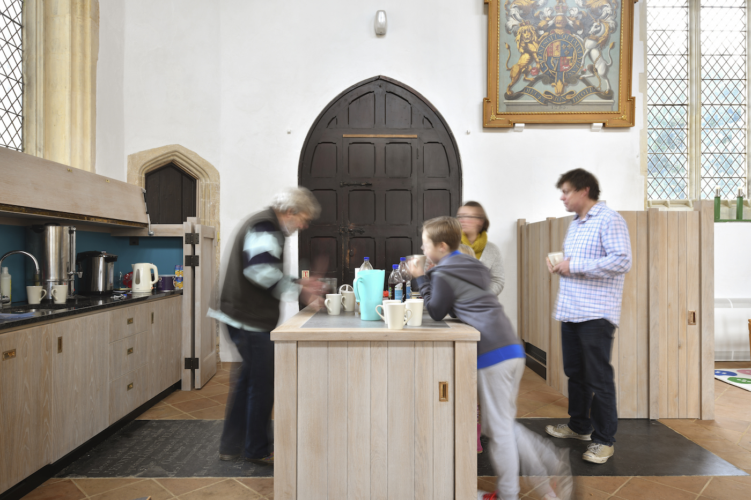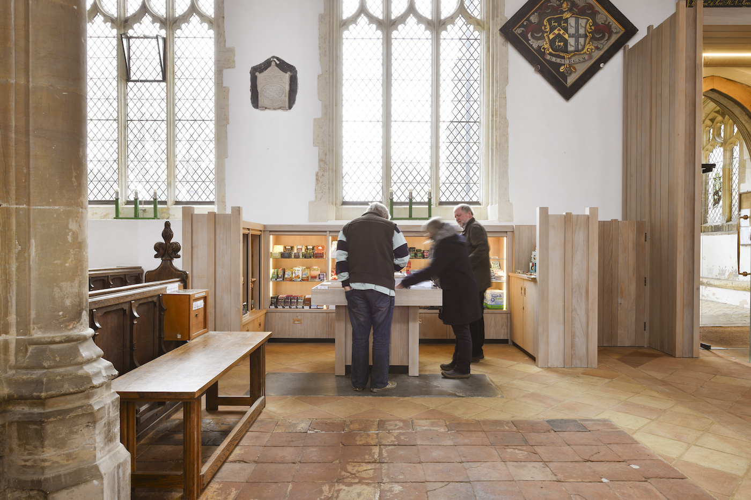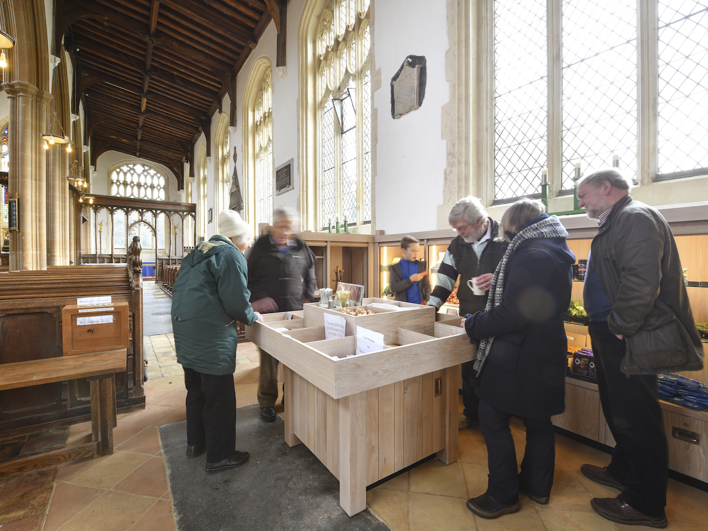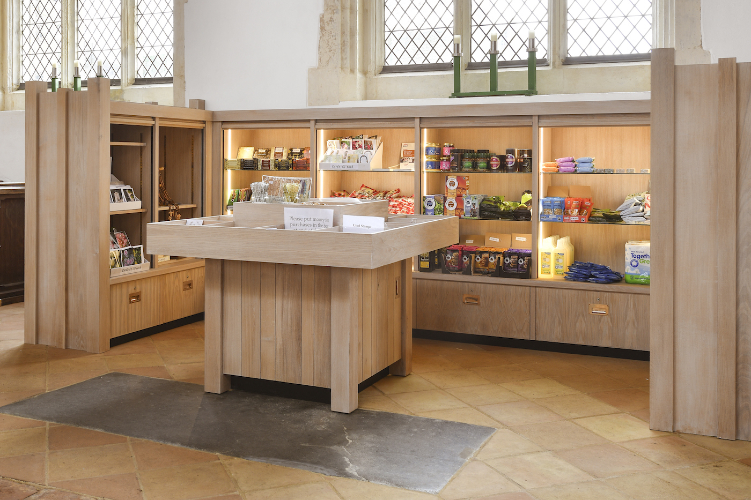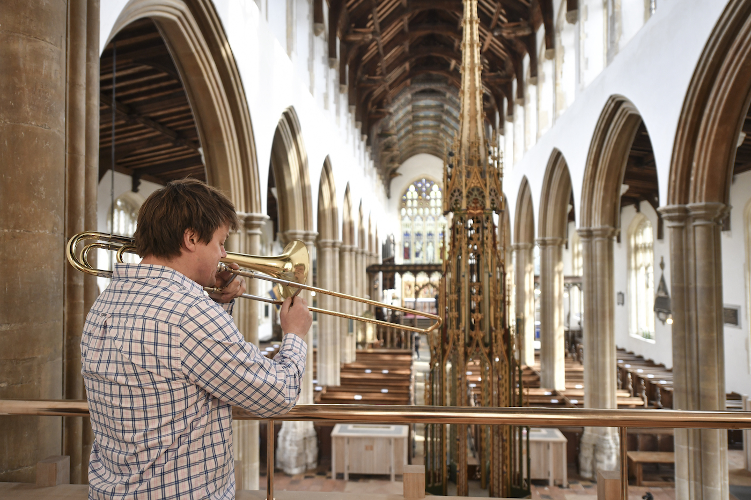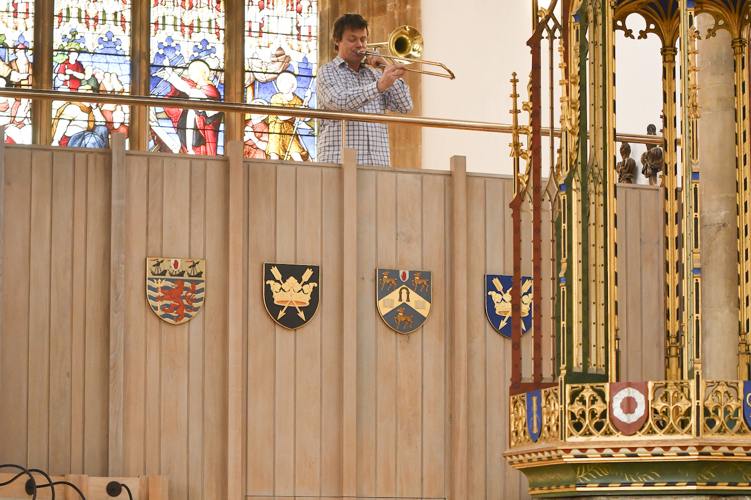Southwold Church
The works predominantly relate to the reordering of the west end of the nave and north and south aisles to include a new tea point and children’s area in the North Aisle, new shop and draught porch in the South Aisle. Re-laying of floor bricks (to create level access) in South Porch. New Choir Vestry and 2 no. WC’s to be formed within the base of the tower behind new oak screen with new gallery over, reached via a new door in a re-opened doorway. Re-ordering at west of North aisle to form chapel of remembrance and salvaged yorkstone paving to the flooring in the Trinity Chapel.
New flooring throughout these areas of new brick pamments, salvaged Perbeck marble tiles and glazed quarry tiles over limecrete sub-base (except for repair of 15th Century floor tiles exposed by removal of pew bases in the nave). This also included new display cases and joinery to form a welcome table and hymn book shelving units that also act as concealed heater units.
Along with the re-ordering works associated mechanical services included a new replacement gas boiler new fan convertor heater, adaptation of existing radiator circuits, new hot and cold-water services for WC’s and tea point. The associated electrical alterations include new lighting and power circuits, new fan convector heater in new draught lobby and new under pew electric heaters in nave and a new foul drain connecting to main sewer.
Detailed consultations were carried out with English Heritage, the Diocese Advisory Committee, the Victorian Society, the Borough Council and Suffolk County Archaeological Service throughout the project.
The project cost was in excess of £600,000.

