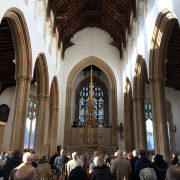New lease of life for St Edmund’s Church
St Edmund’s Church in Southwold has recently had a facelift. Here Pippa Jacob explains what was involved in the project.
The brief for St Edmund’s Church in Southwold was focused on giving the church greater flexibility enabling them to better integrate with the wider community.
It involved creating extensive amenities including accessible toilets and a kitchen area, more space for children’s activities, an exhibition area for tourists, better storage facilities and improvements to the heating system.
Nicholas Jacob, partner at Nicholas Jacob Architects, managed the project from inception to completion with the support of James Francis, senior architect who was involved in the detailed design stage and myself, the architect for the construction stage.
The process
Work included the reordering of the west end of the nave and north and south aisles to include a new tea point and children’s area in the north aisle and a new shop and draught porch in the south aisle.
We re-laid floor bricks to create level access in the south porch leading to two new WCs formed within the base of the tower behind a new oak screen.
A new gallery was created, reached via a new door in a re-opened doorway, allowing us to preserve original features.
Further reordering at west of north aisle was arranged to form a chapel of remembrance and we utilised salvaged York stone paving to create the flooring in the Trinity Chapel.
Heritage issues
Protecting the history and heritage of the Grade I listed site was of paramount importance.
We chose buff handmade clay pamments for the new floor finish because tonally they blended well with the existing.
Alongside the pamments, we used salvaged Perbeck marble tiles and glazed quarry tiles all over a limecrete sub-base.
Areas of surviving 15th century glazed tiles, which were revealed after we removed a row of pews to encourage the congregation to sit closer together, were repaired and conserved in situ. Any heating installation was carefully disguised behind display stands and other joinery to form a welcome table and hymn book shelving units. This also helped us meet the criteria for storage.
Detailed consultations were carried out with Historic England, the Diocese Advisory Committee, the Victorian Society, Church Buildings Council and the Borough Council throughout the project.
The work cost £500,000 and the results have been extraordinary.
Fit for the future
The sad but simple truth is that many churches are no longer financially viable as they currently stand. If a church is to thrive it needs to secure new sources of revenue and redefine itself beyond that as an ecclesiastical space. This almost invariably means reordering the building but to do this successfully it should be done sensitively and with an understanding of the importance and historical significance of the building. Here we developed a solution that protected the fabric and integrity of the building and enabled it to be accessible.
The provision of extra space has helped attract more people into the building which now hosts an extended Messy Church session for children, a summer toddler group, teas for tourists, post-service fellowship time, a summer theatre, evening groups and breakfast meetings.
In short, the work has given the church a new lease of life which will allow for its wider use and therefore a more sustainable future.






Leave a Reply
Want to join the discussion?Feel free to contribute!