Opening of The Avenue Theatre – Gippeswyk Hall, Ipswich
After 4 years of designing, planning, constructing and restoring, Nicholas Jacob Architects are thrilled to reveal the grand opening of The Avenue Theatre, a Grade II listed Tudor building standing in the grounds of Gippeswyk Hall in Ipswich.
Working in collaboration with Charles Curry-Hyde LLP, this 16th century building will now provide a base for the award winning and not-for-profit organisation the Red Rose Chain Theatre Company. Largely made possible by a Heritage Lottery Fund grant, the public can now engage with and learn about the history of the hall and its significance in Ipswich’s history through heritage events, open days, drama workshops, tours and performances.
Nicholas Jacob Architects Selection
The Red Rose Chain Theatre Company held a national design competition to select the architects for the project back in 2010. Here at Nicholas Jacob Architects, we submitted a detailed proposal demonstrating our enthusiasm and thought-out plans. Our expertise in Historic Building Conservation and community based projects was a great match for their brief and we were delighted to be chosen to head this development.
Demolition and Rebuilding
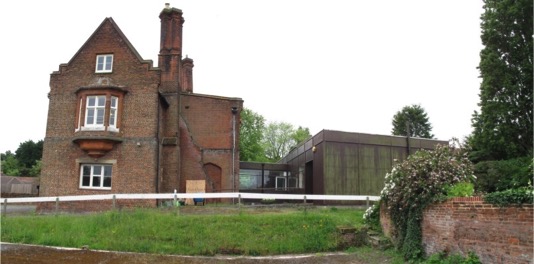
As you can see in the photo, to the side of the hall we found a rather unsightly 1960’s annexe (previously a kitchen) in poor condition which we replaced with an environmentally friendly, sustainable and original building. Throughout this development, we were keen to work in line with Red Rose Chain’s vision of having a ‘strong sense of community in the heart of everything we do’. We established that their community outreach projects involved cooking and sharing meals, so part of the Victorian lean-to now houses a semi-professional kitchen. The dining room enjoyed a complete make-over and the addition of a new bar. The Victorian arched window that created a second opening between the dining room and main entrance was removed, restored and used in the new kitchen.
The New Theatre
The building has been designed to reflect some of the traditional Suffolk barn structures that would have once been there. When you visit, you will see that the main public entrance and foyer space links the two buildings incorporating old and new construction and boasting a courtyard with planting and a seating area outside.
The site now boasts a studio space that is linked to, but can run independently and offer flexibility from the Hall, holding performances to an audience of up to 120.
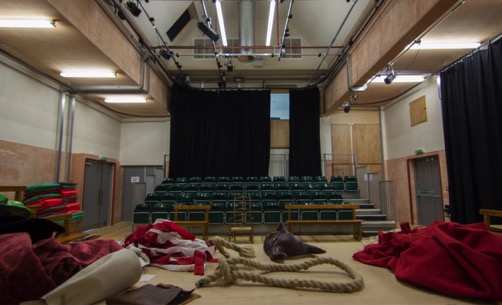
With a strong colour system to distinguish between public and private areas, this contemporary multi-functioning studio demonstrates careful space planning and includes a changing room, green room, showers, toilets and prop stores.
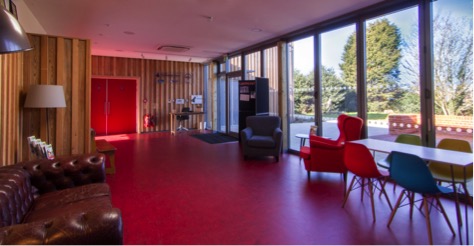
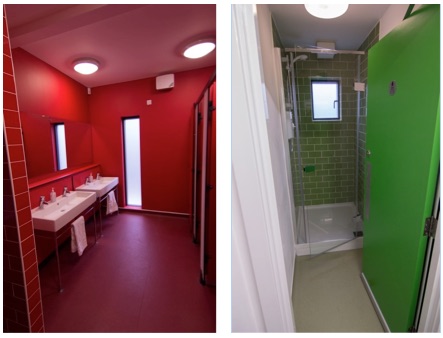
The positive outcomes of undertaking heritage projects are vast and inspiring. It is not only the physical improvements through re-energising neglected buildings, we can also see reductions in environmental impacts and the attraction of new visitors bringing in investment into the local community. We at Nicholas Jacob Architects are proud to have been a part of this, managing the project through to realisation. The Avenue Theatre and Gippeswyk Hall is well worth a visit, enjoy!
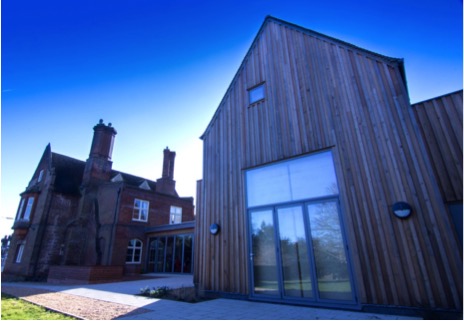






Leave a Reply
Want to join the discussion?Feel free to contribute!